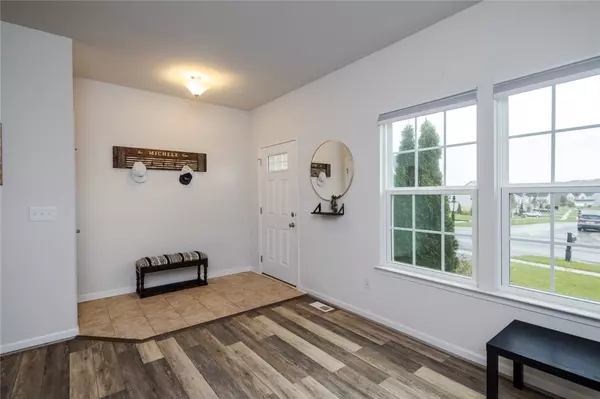$455,000
$449,999
1.1%For more information regarding the value of a property, please contact us for a free consultation.
4 Beds
4 Baths
2,385 SqFt
SOLD DATE : 12/23/2024
Key Details
Sold Price $455,000
Property Type Single Family Home
Sub Type Single Family Residence
Listing Status Sold
Purchase Type For Sale
Square Footage 2,385 sqft
Price per Sqft $190
MLS Listing ID R1574762
Sold Date 12/23/24
Style Colonial
Bedrooms 4
Full Baths 3
Half Baths 1
Construction Status Existing
HOA Y/N No
Year Built 2018
Annual Tax Amount $8,766
Lot Size 1.420 Acres
Acres 1.42
Lot Dimensions 70X894
Property Description
Discover the perfect blend of modern luxury & serene living at 6403 Erica Trail, in prestigious Ballerina Court, Victor, NY. This stunning 2018-built home offers 4 spacious bedrooms & 3.5 baths, providing ample space for entertaining & working from home. The heart of the home features a huge island w/ breakfast bar, stainless appliances, high ceilings, smart & recessed lighting, creating an inviting atmosphere. Enjoy your mornings in the sunlit morning room or step outside to the NEW concrete patio, complete with a hot tub. On a premium lot, the property spans over 1.4 acres, offering a yard for outdoor activities. NEW luxury vinyl plank flooring, & a cozy gas fireplace, add warmth and elegance. The owner's suite is a true retreat with a walk-in closet, while the convenience of a 2nd-floor laundry room adds to the home's functionality. An additional 660 sqft of finished basement w/ egress provides endless possibilities & storage. This home is a rare find, combining modern amenities w/ a peaceful setting. Enjoy close proximity to the Finger Lakes, shopping, expressways, restaurants as well as lower taxes that Ontario County provides.
Location
State NY
County Ontario
Area Victor-324889
Direction Macmahon Rd to Erica Trail
Rooms
Basement Egress Windows, Full, Finished, Sump Pump
Interior
Interior Features Breakfast Bar, Breakfast Area, Entrance Foyer, Eat-in Kitchen, Separate/Formal Living Room, Kitchen Island, Kitchen/Family Room Combo, Pantry, Storage, Bath in Primary Bedroom
Heating Gas, Forced Air
Cooling Central Air
Flooring Carpet, Ceramic Tile, Luxury Vinyl, Varies, Vinyl
Fireplaces Number 1
Fireplace Yes
Window Features Thermal Windows
Appliance Dryer, Dishwasher, Electric Oven, Electric Range, Disposal, Gas Water Heater, Microwave, Refrigerator, Washer
Laundry Upper Level
Exterior
Exterior Feature Blacktop Driveway, Fence, Patio
Parking Features Attached
Garage Spaces 2.0
Fence Partial
Utilities Available Sewer Connected, Water Connected
Roof Type Asphalt
Porch Patio
Garage Yes
Building
Lot Description Rectangular, Residential Lot, Wooded
Story 2
Foundation Poured
Sewer Connected
Water Connected, Public
Architectural Style Colonial
Level or Stories Two
Structure Type Vinyl Siding,PEX Plumbing
Construction Status Existing
Schools
School District Victor
Others
Senior Community No
Tax ID 324889-028-008-0001-023-000
Acceptable Financing Cash, Conventional, FHA, VA Loan
Listing Terms Cash, Conventional, FHA, VA Loan
Financing FHA
Special Listing Condition Standard
Read Less Info
Want to know what your home might be worth? Contact us for a FREE valuation!

Our team is ready to help you sell your home for the highest possible price ASAP
Bought with Hunt Real Estate ERA/Columbus
GET MORE INFORMATION
Licensed Associate Real Estate Broker | License ID: 10301221928






