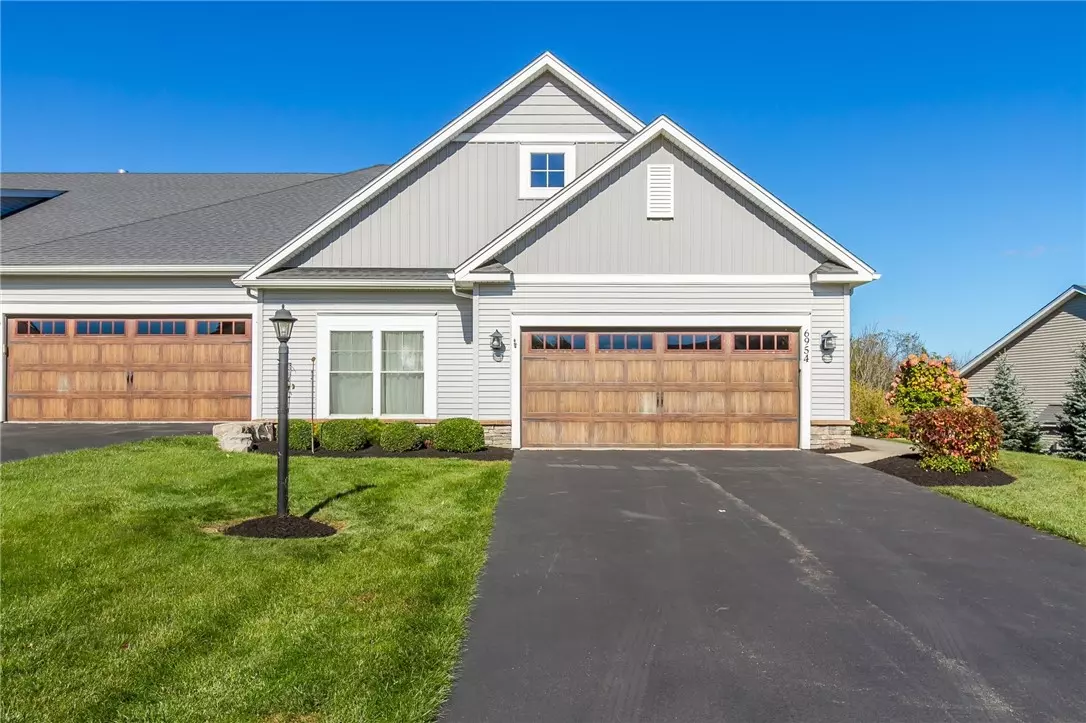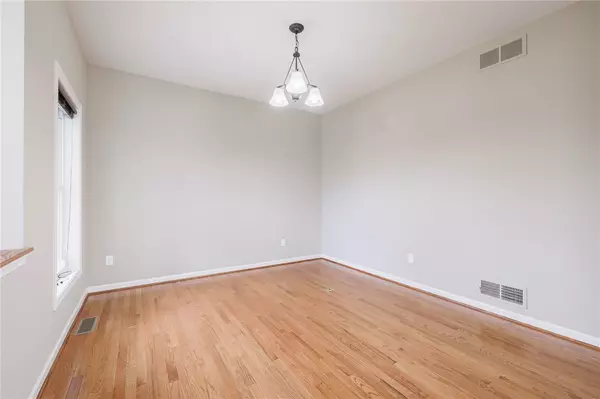$560,000
$479,900
16.7%For more information regarding the value of a property, please contact us for a free consultation.
2 Beds
3 Baths
1,753 SqFt
SOLD DATE : 12/31/2024
Key Details
Sold Price $560,000
Property Type Condo
Sub Type Condominium
Listing Status Sold
Purchase Type For Sale
Square Footage 1,753 sqft
Price per Sqft $319
Subdivision Silverton Glenn
MLS Listing ID R1578345
Sold Date 12/31/24
Bedrooms 2
Full Baths 2
Half Baths 1
Construction Status Existing
HOA Fees $300/mo
HOA Y/N No
Year Built 2013
Annual Tax Amount $11,100
Lot Size 3,484 Sqft
Acres 0.08
Lot Dimensions 42X85
Property Description
Beautiful, well appointed home with one floor living PLUS PLUS PLUS. Two car garage with no-step entry into the home, and everything you need is on the main floor including an enclosed glass and screened porch. Great Room-kitchen-dining-office have beautiful oak hardwoods with chestnut stain. Primary bedroom has hardwoods too. The lower level has 780 sf of finished space for guests, crafts, or additional living space. Slider walk-out to patio, water fountain, mature perennial landscaping, hardscaping, and view of the woods as home is on the perimeter of the neighborhood. Current owner paid a premium for this lot. Basement has 13 course ceiling with 1,000sf of storage space so you can bring all the things you love. Condition of central vac unknown, security system is owned but no contract for monitoring - one missing door sensor. Delayed Negotiation until after Tuesday Nov 26 at 1:00.
Location
State NY
County Ontario
Community Silverton Glenn
Area Victor-324889
Direction School St to Silverton Glenn left onto Ashwood left to Wyndham Hill house on right
Rooms
Basement Full, Finished, Walk-Out Access, Sump Pump
Main Level Bedrooms 2
Interior
Interior Features Ceiling Fan(s), Cathedral Ceiling(s), Central Vacuum, Dining Area, Den, Entrance Foyer, Granite Counters, Great Room, Kitchen Island, Kitchen/Family Room Combo, Living/Dining Room, Sliding Glass Door(s), Walk-In Pantry, Main Level Primary, Primary Suite
Heating Electric, Gas, Baseboard, Forced Air
Cooling Central Air
Flooring Ceramic Tile, Hardwood, Varies
Fireplaces Number 1
Fireplace Yes
Appliance Dryer, Disposal, Gas Oven, Gas Range, Gas Water Heater, Microwave, Washer
Laundry Main Level
Exterior
Exterior Feature Deck, Patio
Parking Features Attached
Garage Spaces 2.0
Utilities Available Cable Available, Sewer Connected, Water Connected
Roof Type Asphalt
Handicap Access Accessible Entrance
Porch Deck, Enclosed, Patio, Porch, Screened
Garage Yes
Building
Lot Description Rectangular, Residential Lot
Sewer Connected
Water Connected, Public
Structure Type Vinyl Siding
Construction Status Existing
Schools
Elementary Schools Victor Primary
Middle Schools Victor Junior High
High Schools Victor Senior High
School District Victor
Others
Pets Allowed Cats OK, Dogs OK
HOA Name Crofton
HOA Fee Include Common Area Maintenance,Common Area Insurance,Insurance,Maintenance Structure,Snow Removal,Trash
Senior Community No
Tax ID 324889-028-013-0001-096-000
Security Features Security System Owned
Acceptable Financing Cash, Conventional, FHA
Listing Terms Cash, Conventional, FHA
Financing Cash
Special Listing Condition Estate
Pets Allowed Cats OK, Dogs OK
Read Less Info
Want to know what your home might be worth? Contact us for a FREE valuation!

Our team is ready to help you sell your home for the highest possible price ASAP
Bought with Howard Hanna
GET MORE INFORMATION
Licensed Associate Real Estate Broker | License ID: 10301221928






