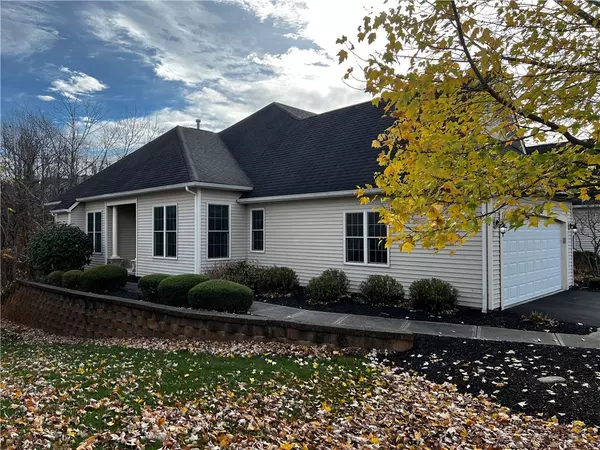$456,000
$399,900
14.0%For more information regarding the value of a property, please contact us for a free consultation.
3 Beds
3 Baths
1,764 SqFt
SOLD DATE : 12/19/2024
Key Details
Sold Price $456,000
Property Type Condo
Sub Type Condominium
Listing Status Sold
Purchase Type For Sale
Square Footage 1,764 sqft
Price per Sqft $258
MLS Listing ID R1575835
Sold Date 12/19/24
Bedrooms 3
Full Baths 3
Construction Status Existing
HOA Fees $300/mo
HOA Y/N No
Year Built 2006
Annual Tax Amount $9,876
Lot Size 4,356 Sqft
Acres 0.1
Lot Dimensions 50X100
Property Description
Easy Living in an ideal location. This beautifully maintained, bright and airy, Ranch end unit Town home offers 3 bedrooms, 3 full baths w/ professionally finished basement. The living room features windows galore, a gas burning fireplace and slider to the enclosed porch. The gorgeous Kitchen boasts beautiful Hickory cabinets with beautiful counter tops and a convenient breakfast bar. The huge formal dining room provides for continued entertaining in the homes open floor plan. The Primary suite with access to the enclosed porch, offers an en suite bath and generous walk-in closet. Rounding out the 1st floor is the secondary Bedroom and Full Bath, as well as the 1st Floor Laundry. The lower level continues with additional living & entertaining space (Approx. 900 sqft) with its huge Family Room with slider to the outdoor patio, 3rd Bedroom and 3rd Full Bath! The lower level also offers tons of storage space in the unfinished area. Your new home is just minutes to the Victor Village. Don't miss the opportunity to live in this desirable, sought after Community with low HOA and very nicely maintained. Showings begin Wed. 11/13. Delayed Negotiations until Mon. 11/18 @ 1pm.
Location
State NY
County Ontario
Area Victor-324889
Direction Rawson Rd to Chapel Hill, left on Durham Ct, home is on your left.
Rooms
Basement Full, Partially Finished, Sump Pump
Main Level Bedrooms 2
Interior
Interior Features Cathedral Ceiling(s), Separate/Formal Dining Room, Entrance Foyer, Eat-in Kitchen, Great Room, Kitchen/Family Room Combo, Pantry, Sliding Glass Door(s), Bedroom on Main Level, Main Level Primary, Primary Suite, Programmable Thermostat
Heating Gas, Forced Air
Cooling Central Air
Flooring Carpet, Ceramic Tile, Luxury Vinyl, Varies
Fireplaces Number 1
Fireplace Yes
Appliance Appliances Negotiable, Gas Water Heater, Humidifier
Laundry Main Level
Exterior
Exterior Feature Deck, Patio
Parking Features Attached
Garage Spaces 2.0
Utilities Available Cable Available, Sewer Connected, Water Connected
Amenities Available None
Roof Type Asphalt
Porch Deck, Enclosed, Patio, Porch
Garage Yes
Building
Lot Description Rectangular, Residential Lot
Story 1
Sewer Connected
Water Connected, Public
Level or Stories One
Structure Type Stone,Vinyl Siding,Copper Plumbing
Construction Status Existing
Schools
School District Victor
Others
Pets Allowed Yes
HOA Name Crofton
HOA Fee Include Common Area Maintenance,Common Area Insurance,Insurance,Maintenance Structure,Snow Removal,Trash
Senior Community No
Tax ID 324889-027-008-0002-209-000
Acceptable Financing Cash, Conventional, FHA
Listing Terms Cash, Conventional, FHA
Financing Cash
Special Listing Condition Trust
Pets Allowed Yes
Read Less Info
Want to know what your home might be worth? Contact us for a FREE valuation!

Our team is ready to help you sell your home for the highest possible price ASAP
Bought with Howard Hanna
GET MORE INFORMATION
Licensed Associate Real Estate Broker | License ID: 10301221928






