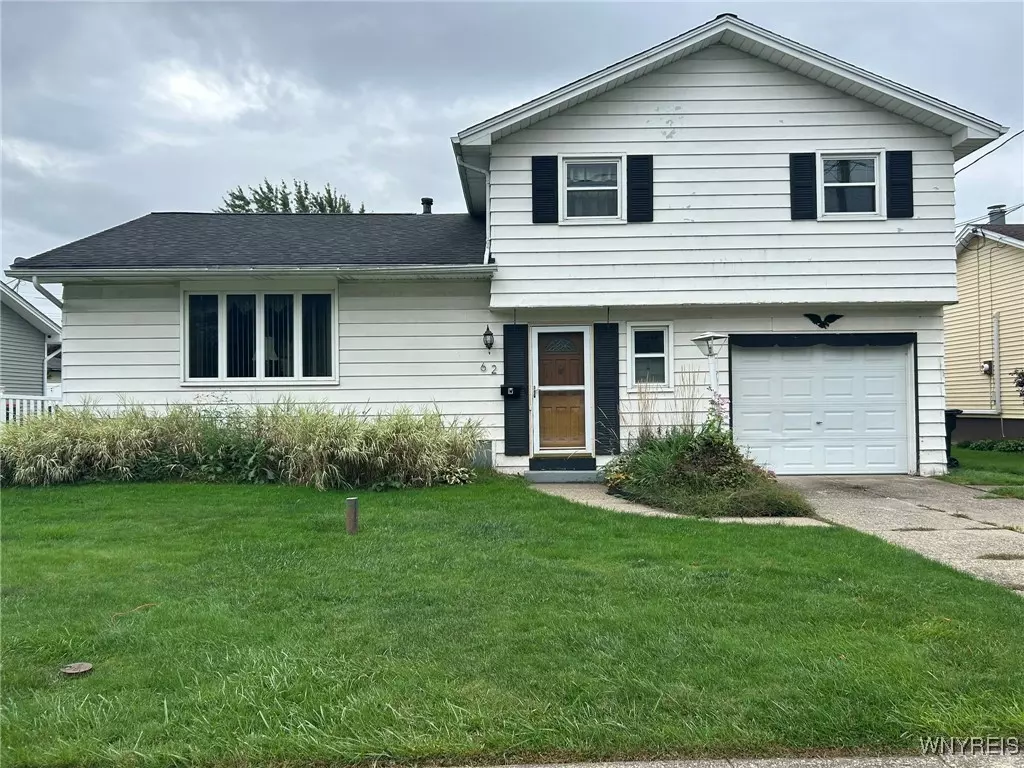$300,000
$249,900
20.0%For more information regarding the value of a property, please contact us for a free consultation.
3 Beds
2 Baths
1,619 SqFt
SOLD DATE : 12/30/2024
Key Details
Sold Price $300,000
Property Type Single Family Home
Sub Type Single Family Residence
Listing Status Sold
Purchase Type For Sale
Square Footage 1,619 sqft
Price per Sqft $185
MLS Listing ID B1568169
Sold Date 12/30/24
Style Two Story
Bedrooms 3
Full Baths 1
Half Baths 1
Construction Status Existing
HOA Y/N No
Year Built 1968
Annual Tax Amount $6,199
Lot Size 6,098 Sqft
Acres 0.14
Lot Dimensions 60X100
Property Description
Spacious 2-story home in the Village of Lancaster with plenty of updates: newer roof and windows approx 8-10 yrs young, new high-eff Furnace/Central Air Conditioning 2022, HWT 2009, and newer refrigerator/gas stove included. 1st floor includes: convenient ½ bath, large living room, dining room or office/playroom just off the eat-in kitchen with loads of natural light, clean/dry/roomy basement for ample storage, and also a family room for additional hangout space with nice sliding glass door from family room leading to enclosed back patio/sunroom area overlooking the fully fenced backyard. Traditional layout upstairs with classic hardwood floors, 3 ample sized bedrooms, and big full bathroom. The LOCATION for this lovely home can't be beat, along with the amazing highly rated Lancaster school district! Come see for yourself all that this over 1600 sq ft home has to provide! Any offers are due by 10am on Thursday, 10/3.
Location
State NY
County Erie
Area Lancaster-Village-145203
Direction Aurora to Briarwood
Rooms
Basement Full, Sump Pump
Interior
Interior Features Separate/Formal Dining Room, Eat-in Kitchen, Separate/Formal Living Room, Sliding Glass Door(s), Programmable Thermostat
Heating Gas, Forced Air
Cooling Central Air
Flooring Carpet, Hardwood, Varies
Fireplace No
Appliance Dryer, Dishwasher, Gas Oven, Gas Range, Gas Water Heater, Microwave, Refrigerator, Washer
Laundry In Basement
Exterior
Exterior Feature Barbecue, Concrete Driveway, Fully Fenced, Pool
Parking Features Attached
Garage Spaces 1.0
Fence Full
Pool Above Ground
Utilities Available Sewer Connected, Water Connected
Porch Enclosed, Porch
Garage Yes
Building
Lot Description Residential Lot
Story 2
Foundation Poured
Sewer Connected
Water Connected, Public
Architectural Style Two Story
Level or Stories Two
Structure Type Aluminum Siding,Steel Siding,Copper Plumbing
Construction Status Existing
Schools
School District Lancaster
Others
Tax ID 145203-115-110-0020-003-000
Acceptable Financing Cash, Conventional, FHA, VA Loan
Listing Terms Cash, Conventional, FHA, VA Loan
Financing Conventional
Special Listing Condition Standard
Read Less Info
Want to know what your home might be worth? Contact us for a FREE valuation!

Our team is ready to help you sell your home for the highest possible price ASAP
Bought with HUNT Real Estate Corporation
GET MORE INFORMATION
Licensed Associate Real Estate Broker | License ID: 10301221928






