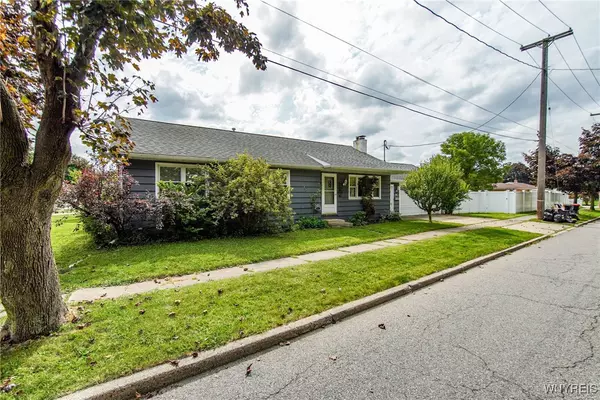$226,000
$245,000
7.8%For more information regarding the value of a property, please contact us for a free consultation.
3 Beds
2 Baths
1,152 SqFt
SOLD DATE : 12/19/2024
Key Details
Sold Price $226,000
Property Type Single Family Home
Sub Type Single Family Residence
Listing Status Sold
Purchase Type For Sale
Square Footage 1,152 sqft
Price per Sqft $196
MLS Listing ID B1566489
Sold Date 12/19/24
Style Ranch
Bedrooms 3
Full Baths 2
Construction Status Existing
HOA Y/N No
Year Built 1952
Annual Tax Amount $4,318
Lot Size 9,983 Sqft
Acres 0.2292
Lot Dimensions 53X187
Property Description
LOCATION LOCATION LOCATION! This remarkable ranch is right in the village just moments walking distance to Lancaster's adorable Main St and all its restaurants, shopping and charm! This home features a large/open eat in kitchen with new stove and appliances with a sliding door to the backyard where you will find the perfect spot for your garden. The Living room boasts an adorable fireplace for those snowy winters to come. Stunning hardwood floors sprawl the entire 1st floor and into all generous sized 3 bedrooms, All replacement windows, The bathroom has a no step walk in shower. Not only does the basement showcase a 2nd kitchen, living room, bathroom and other room, it has a woodburning stove that heats the whole house! The extended backyard has a luxury vinyl fence and patio for all your outdoor entertainment needs. Don't wait another minute to make this house your home! Offers being reviewed as they come in, but seller has the right to set a delayed negotiation if they desire.
Location
State NY
County Erie
Area Lancaster-Village-145203
Direction South on Central Ave, left on Brady and house on corner of Brady and Livingston
Rooms
Basement Full
Main Level Bedrooms 3
Interior
Interior Features Ceiling Fan(s), Eat-in Kitchen, Separate/Formal Living Room, Sliding Glass Door(s), Bedroom on Main Level, Main Level Primary
Heating Gas, Forced Air
Cooling Central Air
Flooring Ceramic Tile, Hardwood, Varies
Fireplaces Number 1
Fireplace Yes
Appliance Dishwasher, Gas Oven, Gas Range, Gas Water Heater, Microwave, Refrigerator, Washer
Laundry In Basement
Exterior
Exterior Feature Concrete Driveway, Fully Fenced, Patio
Parking Features Attached
Garage Spaces 2.5
Fence Full
Utilities Available Cable Available, High Speed Internet Available, Sewer Connected, Water Connected
Roof Type Asphalt
Handicap Access Low Threshold Shower
Porch Patio
Garage Yes
Building
Lot Description Corner Lot, Residential Lot
Story 1
Foundation Poured
Sewer Connected
Water Connected, Public
Architectural Style Ranch
Level or Stories One
Structure Type Wood Siding
Construction Status Existing
Schools
School District Lancaster
Others
Senior Community No
Tax ID 145203-104-160-0009-002-000
Acceptable Financing Cash, Conventional, FHA, VA Loan
Listing Terms Cash, Conventional, FHA, VA Loan
Financing FHA
Special Listing Condition Estate
Read Less Info
Want to know what your home might be worth? Contact us for a FREE valuation!

Our team is ready to help you sell your home for the highest possible price ASAP
Bought with WNY Metro Roberts Realty
GET MORE INFORMATION
Licensed Associate Real Estate Broker | License ID: 10301221928






