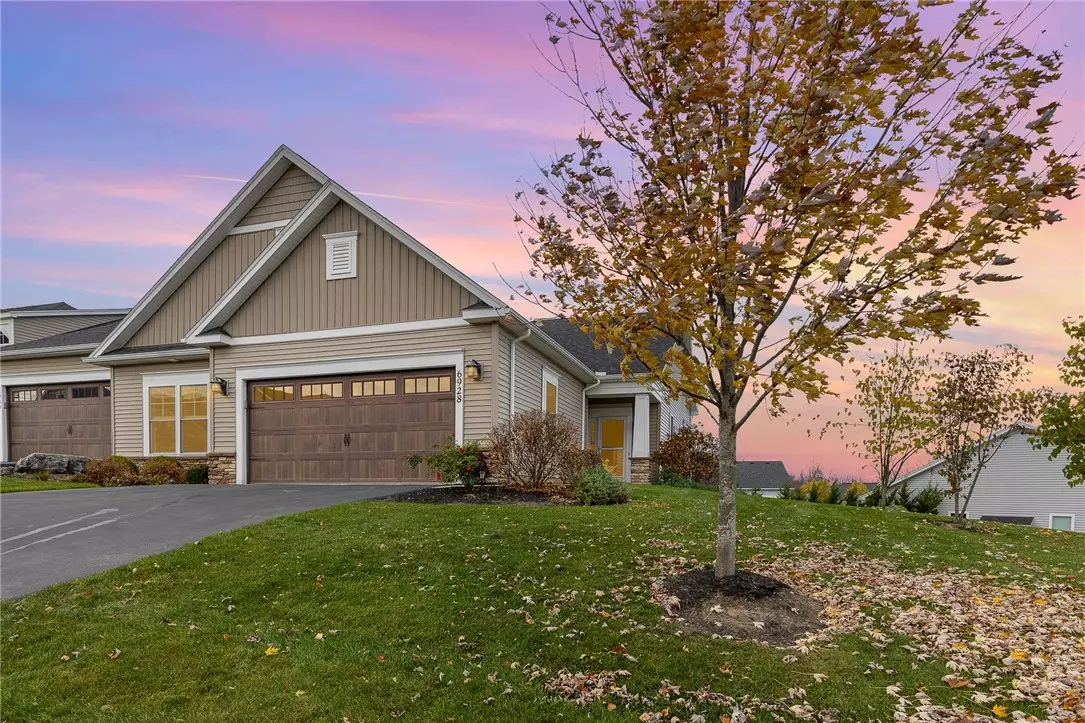$440,000
$439,900
For more information regarding the value of a property, please contact us for a free consultation.
3 Beds
2 Baths
1,754 SqFt
SOLD DATE : 12/13/2024
Key Details
Sold Price $440,000
Property Type Condo
Sub Type Condominium
Listing Status Sold
Purchase Type For Sale
Square Footage 1,754 sqft
Price per Sqft $250
MLS Listing ID R1575662
Sold Date 12/13/24
Bedrooms 3
Full Baths 2
Construction Status Existing
HOA Fees $250/mo
HOA Y/N No
Year Built 2016
Annual Tax Amount $10,270
Lot Size 3,920 Sqft
Acres 0.09
Lot Dimensions 43X85
Property Description
Silverton Glen has become one of Victors most sought-after Townhome Community's. The original owners (2016) have lightly used this "Like New" condition, Custom Built END-UNIT. This home has a well-planned & modern-day layout. Impressive Cathedral ceiling in Great Room & hardwood floors. Kitchen features designer cabinets & walk-in pantry. Large granite Island w/breakfast bar, maple cabinetry & tile backsplash. Marble surround for direct vent gas fireplace. The dining area has large windows & sliding glass door to the extended covered deck. Primary suite plus additional 2 bedrooms. You'll love the extremely Durable Epoxy Garage Floor! Enter through garage into Mud Hall w/Laundry Room. The Walkout lower level is an excellent value & adds (600sqft) so much more useful space. The community is surrounded by gentle rolling hills & located across from the Seneca Trailhead. Nearby Golf Course, or walk to the Village & it's restaurants, library, banks, and unique shops. Grocery shopping nearby. HOA includes trash, recycling, lawn care & snow removal as well as master insurance. Victor Schools, EZ access to Rte. 90 & 490 & Eastview Mall
Location
State NY
County Ontario
Area Victor-324889
Direction Maple Street Turns into Rte 444 as you leave the Village of Victor. Silverton Glen is on the left
Rooms
Basement Egress Windows, Partially Finished, Walk-Out Access, Sump Pump
Main Level Bedrooms 3
Interior
Interior Features Breakfast Bar, Bathroom Rough-In, Cathedral Ceiling(s), Separate/Formal Dining Room, Entrance Foyer, Eat-in Kitchen, Granite Counters, Great Room, Kitchen Island, Sliding Glass Door(s), Storage, Walk-In Pantry, Bedroom on Main Level, Main Level Primary, Primary Suite, Programmable Thermostat
Heating Gas, Forced Air
Cooling Central Air
Flooring Carpet, Ceramic Tile, Hardwood, Varies
Fireplaces Number 1
Fireplace Yes
Window Features Thermal Windows
Appliance Dryer, Dishwasher, Electric Oven, Electric Range, Disposal, Gas Water Heater, Microwave, Refrigerator, Washer
Laundry Main Level
Exterior
Exterior Feature Deck
Parking Features Attached
Garage Spaces 2.0
Utilities Available Cable Available, High Speed Internet Available, Sewer Connected, Water Connected
Amenities Available None
Roof Type Asphalt,Shingle
Handicap Access Accessible Bedroom, Accessible Doors, Accessible Entrance
Porch Deck
Garage Yes
Building
Lot Description Cul-De-Sac, Rectangular, Residential Lot
Story 1
Sewer Connected
Water Connected, Public
Level or Stories One
Structure Type Vinyl Siding,PEX Plumbing
Construction Status Existing
Schools
School District Victor
Others
Pets Allowed Cats OK, Dogs OK, Number Limit
HOA Name Crofton
HOA Fee Include Common Area Maintenance,Common Area Insurance,Insurance,Maintenance Structure,Reserve Fund,Snow Removal,Trash
Senior Community No
Tax ID 324889-028-013-0001-071-000
Acceptable Financing Cash, Conventional, FHA, VA Loan
Listing Terms Cash, Conventional, FHA, VA Loan
Financing Cash
Special Listing Condition Standard
Pets Allowed Cats OK, Dogs OK, Number Limit
Read Less Info
Want to know what your home might be worth? Contact us for a FREE valuation!

Our team is ready to help you sell your home for the highest possible price ASAP
Bought with Howard Hanna
GET MORE INFORMATION
Licensed Associate Real Estate Broker | License ID: 10301221928






