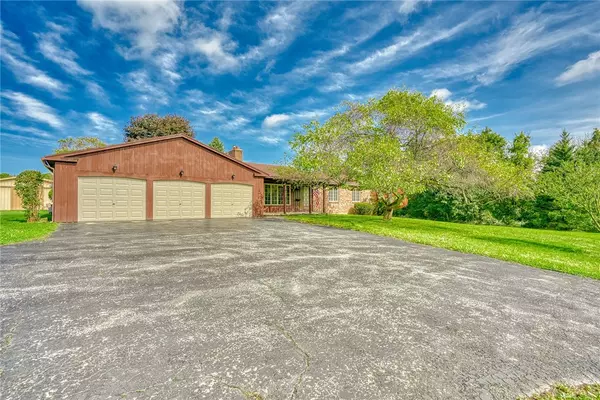$485,000
$499,900
3.0%For more information regarding the value of a property, please contact us for a free consultation.
3 Beds
2 Baths
1,611 SqFt
SOLD DATE : 12/23/2024
Key Details
Sold Price $485,000
Property Type Single Family Home
Sub Type Single Family Residence
Listing Status Sold
Purchase Type For Sale
Square Footage 1,611 sqft
Price per Sqft $301
MLS Listing ID R1569463
Sold Date 12/23/24
Style Ranch
Bedrooms 3
Full Baths 2
Construction Status Existing
HOA Y/N No
Year Built 1979
Annual Tax Amount $9,301
Lot Size 25.000 Acres
Acres 25.0
Lot Dimensions 386X2555
Property Description
Looking for an estate sized property that allows horses? Looking for a property to subdivide & create a family compound or do you want to be able to hunt on your own land? Welcome to 450 Chambers Street, located on 25 picturesque acres in the heart of Ogden w/ Spencerport Schools! Over 1600 sq ft Ranch w/ 3 bedrooms, 2 Baths, large living rm w/ wbfp, 1sr flr laundry, unfinished room behind garage that could be finished for additional square footage at a low cost. Full, walk out basement, furnace & A/C 5 years old & roof approx 15 years. 30'x45' Barn/Outbuilding w/ electric & concrete floor. This amazing property has acreages of beautiful hardwoods. A must see!
Location
State NY
County Monroe
Area Ogden-263889
Direction Union St or Washington St to Chambers St
Rooms
Basement Full, Walk-Out Access, Sump Pump
Main Level Bedrooms 3
Interior
Interior Features Cathedral Ceiling(s), Eat-in Kitchen, Separate/Formal Living Room, Pantry, Sliding Glass Door(s), Skylights, Bedroom on Main Level, Main Level Primary, Programmable Thermostat, Workshop
Heating Gas, Forced Air
Cooling Central Air
Flooring Carpet, Ceramic Tile, Luxury Vinyl, Varies, Vinyl
Fireplaces Number 1
Fireplace Yes
Window Features Skylight(s)
Appliance Dryer, Dishwasher, Gas Oven, Gas Range, Gas Water Heater, Refrigerator, Washer
Laundry Main Level
Exterior
Exterior Feature Blacktop Driveway
Parking Features Attached
Garage Spaces 3.0
Utilities Available Cable Available, Water Connected
Roof Type Asphalt
Porch Enclosed, Open, Porch
Garage Yes
Building
Lot Description Rectangular, Wooded
Story 1
Foundation Block
Sewer Septic Tank
Water Connected, Public
Architectural Style Ranch
Level or Stories One
Additional Building Barn(s), Outbuilding
Structure Type Cedar,Wood Siding,Copper Plumbing
Construction Status Existing
Schools
School District Spencerport
Others
Senior Community No
Tax ID 263889-101-030-0001-004-000
Acceptable Financing Cash, Conventional, FHA, VA Loan
Horse Property true
Listing Terms Cash, Conventional, FHA, VA Loan
Financing Cash
Special Listing Condition Estate, Standard
Read Less Info
Want to know what your home might be worth? Contact us for a FREE valuation!

Our team is ready to help you sell your home for the highest possible price ASAP
Bought with Keller Williams Realty Greater Rochester
GET MORE INFORMATION
Licensed Associate Real Estate Broker | License ID: 10301221928






