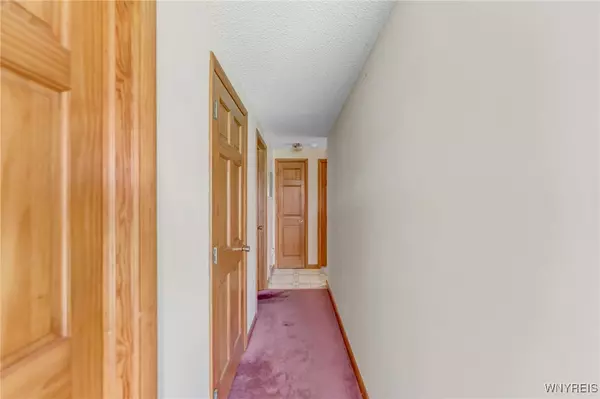$305,000
$324,900
6.1%For more information regarding the value of a property, please contact us for a free consultation.
2 Beds
2 Baths
1,888 SqFt
SOLD DATE : 12/23/2024
Key Details
Sold Price $305,000
Property Type Single Family Home
Sub Type Single Family Residence
Listing Status Sold
Purchase Type For Sale
Square Footage 1,888 sqft
Price per Sqft $161
MLS Listing ID B1570773
Sold Date 12/23/24
Style Ranch
Bedrooms 2
Full Baths 1
Half Baths 1
Construction Status Existing
HOA Y/N No
Year Built 1960
Annual Tax Amount $5,334
Lot Size 0.577 Acres
Acres 0.5766
Lot Dimensions 100X251
Property Description
Amazing Ranch in Lancaster. This property is comprised of 2 lots. All brick ranch with 2 bedrooms and a full basement (partially finished) with a ½ bath. New roof & gutters in 2023. The foyer has tile floor and a coat closet for your guests. The living room is huge and open to the kitchen dinette. To the right of the kitchen, the door to the former 2 car garage leads to a huge family room/flex room. Or, you can turn it back into an attached garage. There is also a 3 car detached garage/outbuilding at the back of the property (approx 5 yrs) and 2 sheds. The front bedroom was used as a home office so the photos show both options. Bedroom #2 is in the back of the house with hardwood floor and sizable closets. The main full bath is next to bedroom #2 with a tiled tub shower. The kitchen extends across the back of the house with windows overlooking the beautiful yard. The concrete driveway has a blacktop extension leading to the outbuilding and making it easy to turn around and drive right out back onto Broadway. This property has loads of potential and it is a must see!
Location
State NY
County Erie
Area Lancaster-145289
Direction On Broadway between Ransom and Schwartz on the north side of Broadway
Rooms
Basement Full, Partially Finished, Sump Pump
Main Level Bedrooms 2
Interior
Interior Features Ceiling Fan(s), Entrance Foyer, Eat-in Kitchen, Separate/Formal Living Room, Pantry, Natural Woodwork, Bedroom on Main Level, Main Level Primary, Programmable Thermostat
Heating Gas, Forced Air
Cooling Central Air
Flooring Carpet, Hardwood, Varies, Vinyl
Fireplace No
Appliance Dryer, Dishwasher, Electric Oven, Electric Range, Gas Water Heater, Refrigerator, Washer
Laundry In Basement
Exterior
Exterior Feature Blacktop Driveway, Concrete Driveway, Patio
Parking Features Attached
Garage Spaces 5.0
Utilities Available Cable Available, Water Connected
Roof Type Asphalt
Porch Open, Patio, Porch
Garage Yes
Building
Story 1
Foundation Poured
Sewer Septic Tank
Water Connected, Public
Architectural Style Ranch
Level or Stories One
Additional Building Barn(s), Outbuilding, Shed(s), Storage
Structure Type Brick,Copper Plumbing
Construction Status Existing
Schools
Middle Schools Lancaster Middle
High Schools Lancaster High
School District Lancaster
Others
Senior Community No
Tax ID 145289-117-010-0001-023-000
Acceptable Financing Cash, Conventional, FHA, VA Loan
Listing Terms Cash, Conventional, FHA, VA Loan
Financing Cash
Special Listing Condition Estate
Read Less Info
Want to know what your home might be worth? Contact us for a FREE valuation!

Our team is ready to help you sell your home for the highest possible price ASAP
Bought with Robert E. Schaff, Ltd
GET MORE INFORMATION
Licensed Associate Real Estate Broker | License ID: 10301221928






