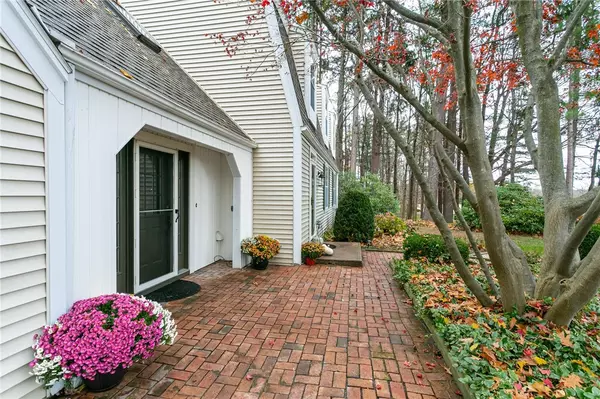$432,500
$419,900
3.0%For more information regarding the value of a property, please contact us for a free consultation.
4 Beds
3 Baths
2,675 SqFt
SOLD DATE : 12/17/2024
Key Details
Sold Price $432,500
Property Type Single Family Home
Sub Type Single Family Residence
Listing Status Sold
Purchase Type For Sale
Square Footage 2,675 sqft
Price per Sqft $161
Subdivision Duplisea
MLS Listing ID R1576308
Sold Date 12/17/24
Style Cape Cod,Colonial
Bedrooms 4
Full Baths 3
Construction Status Existing
HOA Y/N No
Year Built 1978
Annual Tax Amount $15,890
Lot Size 2.680 Acres
Acres 2.68
Lot Dimensions 237X525
Property Description
PARADISE awaits! This charming Cape Cod on nearly 3 acres of private forest will steal your heart! Greeted by lush landscaping and a brick walkway you will enter through the mudroom of everyone's dreams featuring LVP flooring & first-floor laundry. From there, open the door to find the eat-in kitchen complete with SS appliances, granite countertops, sold wood cabinets and views of the enviable wooded lot. The kitchen connects seamlessly to the formal dining and living room made extra cozy by the wood burning stove. A full bathroom completes the first floor. On the second level you will be impressed by the expansive primary suite, three perfect-sized secondary bedrooms and freshly renovated hallway bathroom. The basement is partially finished with a living and office area. The attached garage features overhead storage. Outside the amenities continue with generous deck & patio space, a large shed and firepit. It's PERFECT! Delayed negotiations until Tuesday, 11/12 at 2 PM. See you soon!
Location
State NY
County Monroe
Community Duplisea
Area Ogden-263889
Direction From Union Street, head west on Whittier Rd. Turn left onto Widger Rd., property will be on the right.
Rooms
Basement Exterior Entry, Full, Partially Finished, Walk-Up Access, Sump Pump
Interior
Interior Features Cedar Closet(s), Ceiling Fan(s), Den, Separate/Formal Dining Room, Entrance Foyer, Eat-in Kitchen, Granite Counters, Pantry, Skylights, Bath in Primary Bedroom
Heating Gas, Wood, Forced Air
Cooling Central Air
Flooring Ceramic Tile, Hardwood, Varies, Vinyl
Fireplaces Number 1
Fireplace Yes
Window Features Skylight(s)
Appliance Dryer, Dishwasher, Electric Oven, Electric Range, Freezer, Disposal, Gas Water Heater, Microwave, Refrigerator, Washer
Laundry Main Level
Exterior
Exterior Feature Blacktop Driveway, Dock, Patio, Private Yard, See Remarks
Parking Features Attached
Garage Spaces 2.5
Utilities Available Water Connected
Roof Type Asphalt
Porch Patio
Garage Yes
Building
Lot Description Agricultural, Rectangular, Wooded
Story 2
Foundation Block
Sewer Septic Tank
Water Connected, Public
Architectural Style Cape Cod, Colonial
Level or Stories Two
Structure Type Vinyl Siding
Construction Status Existing
Schools
School District Churchville-Chili
Others
Senior Community No
Tax ID 263889-116-010-0002-001-000
Security Features Security System Owned
Acceptable Financing Cash, Conventional, FHA, VA Loan
Listing Terms Cash, Conventional, FHA, VA Loan
Financing Cash
Special Listing Condition Relocation, Standard
Read Less Info
Want to know what your home might be worth? Contact us for a FREE valuation!

Our team is ready to help you sell your home for the highest possible price ASAP
Bought with Sharon Quataert Realty
GET MORE INFORMATION
Licensed Associate Real Estate Broker | License ID: 10301221928






