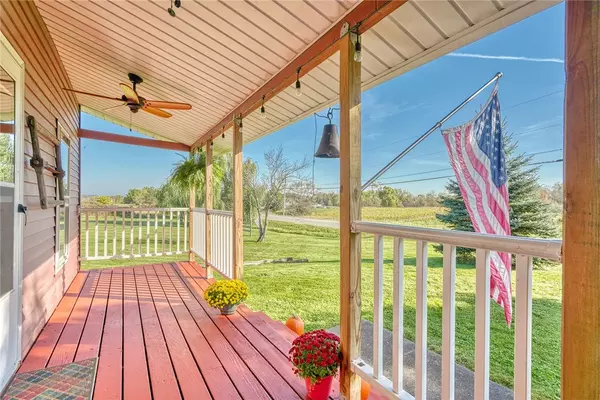$280,000
$209,900
33.4%For more information regarding the value of a property, please contact us for a free consultation.
2 Beds
1 Bath
1,376 SqFt
SOLD DATE : 12/17/2024
Key Details
Sold Price $280,000
Property Type Single Family Home
Sub Type Single Family Residence
Listing Status Sold
Purchase Type For Sale
Square Footage 1,376 sqft
Price per Sqft $203
MLS Listing ID R1570334
Sold Date 12/17/24
Style Colonial,Historic/Antique
Bedrooms 2
Full Baths 1
Construction Status Existing
HOA Y/N No
Year Built 1949
Annual Tax Amount $6,594
Lot Size 5.000 Acres
Acres 5.0
Lot Dimensions 465X469
Property Description
FANTASTIC Town of Mendon FARMETTE on 5 acres w/HFL schools! This countryside retreat features spectacular sunrises and warm sunsets overlooking the well-manicured property! The 36 x 36 outbuilding offers FLEXIBILITY and is currently set up for horses/farm animals w/stalls and a tack room! The stalls can be removed to add storage space, or workspace & the 12 ft doors on the front and back make moving equipment a BREEZE! The property features approx 2.5 acres of multiuse fenced paddocks too. Mechanically, the BIG stuff is done w/NEW septic system in '18 & NEW hi-eff boiler system in '22! Bring your decorating ideas to REFRESH this unconventional farmhouse that features OPEN concepts w/BIG eat in kitchen, living room w/HIGH ceiling, a 1st floor primary bedroom w/access to the main bath & a SPACIOUS upstairs bedroom w/BONUS loft area - perfect for home office needs! The mudroom area is ideal for extra storage or use as flex space! The LARGE front porch is a wonderful place to watch the day go by & there's an expansive deck across the back for the idyllic country view! Truly a REMARKABLE location surrounded by open land and FRESH air! Delayed negotiation TUES 10/15/24 @1PM
Location
State NY
County Monroe
Area Mendon-263689
Direction Head east on NY-251 E toward W Bloomfield Rd ~ Turn right onto W Bloomfield Rd~ Home will be on the right
Rooms
Basement Exterior Entry, Full, Partial, Walk-Up Access
Main Level Bedrooms 1
Interior
Interior Features Ceiling Fan(s), Eat-in Kitchen, Separate/Formal Living Room, Sliding Glass Door(s), Bedroom on Main Level, Loft, Main Level Primary
Heating Propane, Zoned, Baseboard, Hot Water
Cooling Zoned, Window Unit(s)
Flooring Carpet, Hardwood, Tile, Varies
Fireplaces Number 1
Fireplace Yes
Appliance Dryer, Electric Oven, Electric Range, Electric Water Heater, Refrigerator, Washer, Water Softener Owned
Laundry Main Level
Exterior
Exterior Feature Blacktop Driveway, Deck, Fence
Fence Partial, Pet Fence
Utilities Available Cable Available
Roof Type Asphalt
Porch Deck, Open, Porch
Garage No
Building
Lot Description Rural Lot
Foundation Stone
Sewer Septic Tank
Water Well
Architectural Style Colonial, Historic/Antique
Additional Building Barn(s), Outbuilding
Structure Type Aluminum Siding,Steel Siding,Copper Plumbing
Construction Status Existing
Schools
School District Honeoye Falls-Lima
Others
Senior Community No
Tax ID 263689-223-030-0001-046-100
Security Features Security System Owned
Acceptable Financing Cash, Conventional, FHA, VA Loan
Horse Property true
Listing Terms Cash, Conventional, FHA, VA Loan
Financing Cash
Special Listing Condition Standard
Read Less Info
Want to know what your home might be worth? Contact us for a FREE valuation!

Our team is ready to help you sell your home for the highest possible price ASAP
Bought with Future Forest Properties LLC
GET MORE INFORMATION

Licensed Associate Real Estate Broker | License ID: 10301221928






