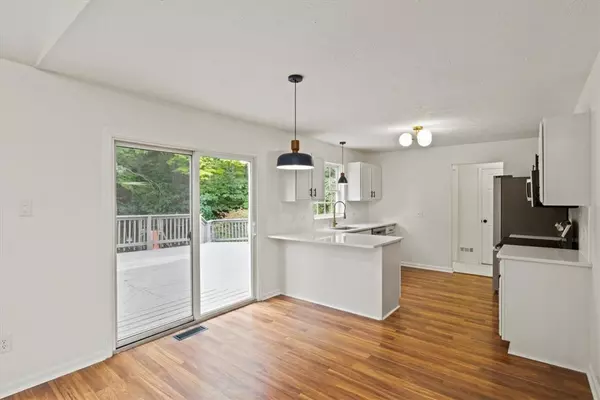$315,000
$269,000
17.1%For more information regarding the value of a property, please contact us for a free consultation.
3 Beds
2 Baths
1,506 SqFt
SOLD DATE : 10/01/2024
Key Details
Sold Price $315,000
Property Type Single Family Home
Sub Type Single Family Residence
Listing Status Sold
Purchase Type For Sale
Square Footage 1,506 sqft
Price per Sqft $209
MLS Listing ID R1558961
Sold Date 10/01/24
Style Colonial
Bedrooms 3
Full Baths 1
Half Baths 1
Construction Status Existing
HOA Y/N No
Year Built 1998
Annual Tax Amount $7,760
Lot Size 0.390 Acres
Acres 0.39
Lot Dimensions 49X208
Property Description
Nestled at the end of a quiet cul-de-sac in the desirable Gananda School District, this completely remodeled 3-bedroom, 1.5-bath home offers both privacy and modern living. The property backs up to serene woods, providing a peaceful backdrop. The spacious master bedroom includes a vanity area and a large walk-in closet for ample storage. The updated kitchen is a chef's delight, featuring quartz countertops, a marble backsplash, a breakfast bar, and stainless steel appliances. The large great room, with its tiled fireplace, is perfect for cozy evenings or entertaining guests. New carpeting throughout the upstairs adds comfort, while the finished basement provides an additional 350 sq ft of versatile living space. Outdoors, enjoy a large, freshly painted deck, ideal for gatherings, overlooking a refreshing pool. This home is move-in ready and offers a perfect blend of tranquility and modern amenities. Offers Due 8/19 @ 6:00 pm.
Location
State NY
County Wayne
Area Macedon-543089
Direction SIRI
Rooms
Basement Crawl Space, Full, Finished, Sump Pump
Interior
Interior Features Breakfast Bar, Ceiling Fan(s), Cathedral Ceiling(s), Entrance Foyer, Eat-in Kitchen, Great Room, Pantry, Quartz Counters, Sliding Glass Door(s), Programmable Thermostat
Heating Gas, Forced Air
Cooling Central Air
Flooring Carpet, Varies, Vinyl
Fireplaces Number 1
Fireplace Yes
Window Features Thermal Windows
Appliance Disposal, Gas Water Heater, Refrigerator
Laundry Main Level
Exterior
Exterior Feature Blacktop Driveway, Deck, Play Structure, Pool, Private Yard, See Remarks
Parking Features Attached
Garage Spaces 2.0
Pool Above Ground
Utilities Available Sewer Connected, Water Connected
Roof Type Asphalt
Porch Deck
Garage Yes
Building
Lot Description Cul-De-Sac, Pie Shaped Lot, Residential Lot, Wooded
Story 2
Foundation Block
Sewer Connected
Water Connected, Public
Architectural Style Colonial
Level or Stories Two
Additional Building Second Garage
Structure Type Vinyl Siding,Copper Plumbing
Construction Status Existing
Schools
School District Gananda
Others
Senior Community No
Tax ID 543000-062-113-0009-051-743-0000
Acceptable Financing Cash, Conventional, FHA, USDA Loan, VA Loan
Listing Terms Cash, Conventional, FHA, USDA Loan, VA Loan
Financing Conventional
Special Listing Condition Standard
Read Less Info
Want to know what your home might be worth? Contact us for a FREE valuation!

Our team is ready to help you sell your home for the highest possible price ASAP
Bought with Howard Hanna Lake Group
GET MORE INFORMATION

Licensed Associate Real Estate Broker | License ID: 10301221928






