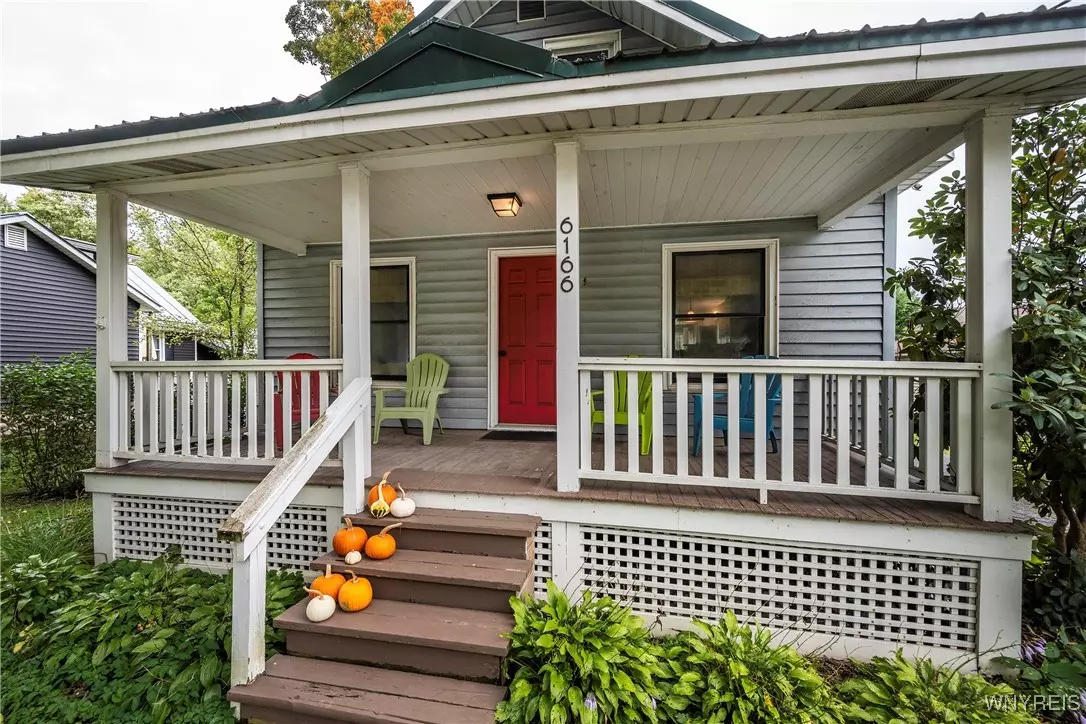$375,000
$375,000
For more information regarding the value of a property, please contact us for a free consultation.
3 Beds
2 Baths
1,121 SqFt
SOLD DATE : 12/17/2024
Key Details
Sold Price $375,000
Property Type Single Family Home
Sub Type Single Family Residence
Listing Status Sold
Purchase Type For Sale
Square Footage 1,121 sqft
Price per Sqft $334
MLS Listing ID B1568360
Sold Date 12/17/24
Style Bungalow,Cape Cod
Bedrooms 3
Full Baths 2
Construction Status Existing
HOA Y/N No
Year Built 1930
Annual Tax Amount $5,077
Lot Size 0.399 Acres
Acres 0.3994
Lot Dimensions 50X348
Property Description
This 3 bed, 2 bath bungalow-style home is located just outside the Village Ellicottville. A short ten min. walk puts you in the center of the charming ski town where cute shops and restaurants abound. The 1st floor of this well maintained home has a circular floor plan w/ natural wood trim, a spacious living room with hardwood floors, a dining room & a large updated eat-in kitchen w/breakfast bar, tons of cabinets & counter space & sliding glass door leading to a multi-level back deck. The laundry area, a full bath and a convenient mud room (perfect to store ski equipment!) round out the 1st floor. The 2nd floor has 3 bedrooms & a large fully updated bath with a tub/shower combination. The large front porch is perfect for lounging as is the back deck overlooking a deep yard with a fire pit. The low maintenance exterior has vinyl siding and metal roof (15-18 yrs old), there is a 1 car detached garage and many newer windows. A quick 5 min. drive puts you at Holiday Valley & only 2 miles from Holimont Ski Club & Bike Park. The house is being sold fully furnished w/all the appliances (gas stove, refrigerator, dishwasher, washer & dryer) so all you need to bring are your skis!
Location
State NY
County Cattaraugus
Area Ellicottville-043689
Direction Route 219 between Plum Creek and Aspen Drive, almost across the street from the Ellicottville Pharmacy, near Holiday Valley Ski Resort
Rooms
Basement Full
Interior
Interior Features Separate/Formal Dining Room, Eat-in Kitchen, Furnished, Separate/Formal Living Room, Sliding Glass Door(s)
Heating Gas, Baseboard, Hot Water
Flooring Ceramic Tile, Hardwood, Varies
Furnishings Furnished
Fireplace No
Appliance Dryer, Dishwasher, Gas Oven, Gas Range, Gas Water Heater, Microwave, Refrigerator, Washer
Laundry Main Level
Exterior
Exterior Feature Blacktop Driveway, Deck
Parking Features Detached
Garage Spaces 1.0
Utilities Available Cable Available, Sewer Connected, Water Connected
Roof Type Metal
Porch Deck
Garage Yes
Building
Lot Description Rectangular
Story 2
Foundation Block
Sewer Connected
Water Connected, Public
Architectural Style Bungalow, Cape Cod
Level or Stories Two
Structure Type Vinyl Siding
Construction Status Existing
Schools
School District Ellicottville
Others
Senior Community No
Tax ID 043689-055-044-0002-011-000-0000
Acceptable Financing Cash, Conventional, FHA, USDA Loan, VA Loan
Listing Terms Cash, Conventional, FHA, USDA Loan, VA Loan
Financing Cash
Special Listing Condition Standard
Read Less Info
Want to know what your home might be worth? Contact us for a FREE valuation!

Our team is ready to help you sell your home for the highest possible price ASAP
Bought with Keller Williams Realty Lancaster
GET MORE INFORMATION

Licensed Associate Real Estate Broker | License ID: 10301221928






