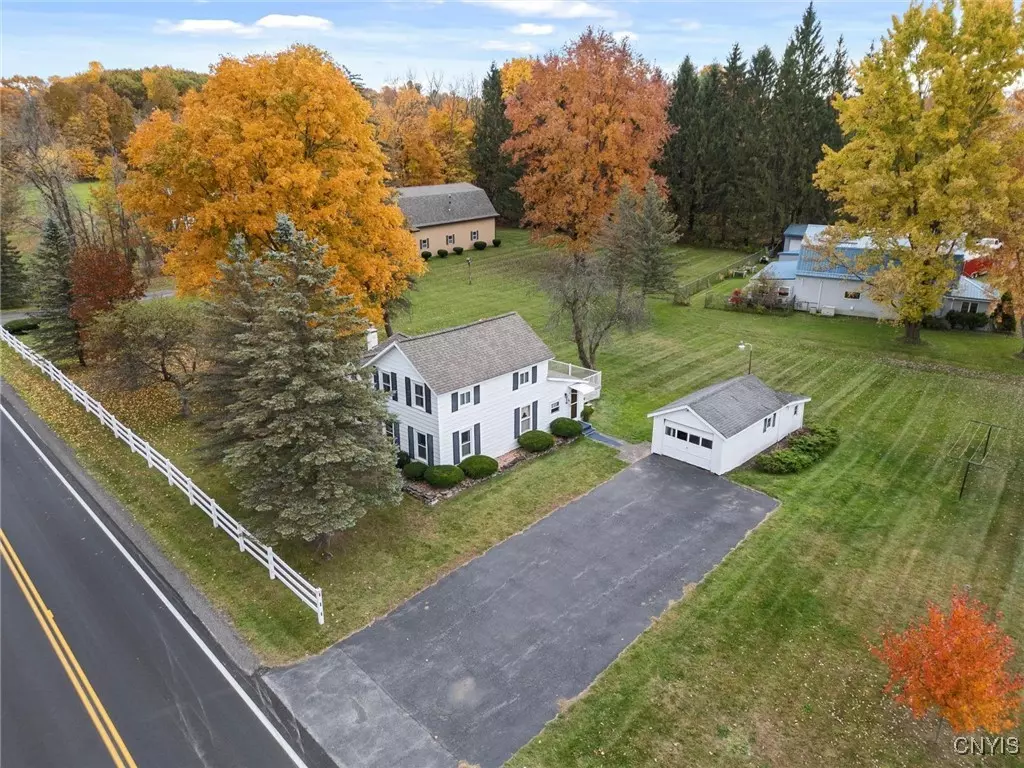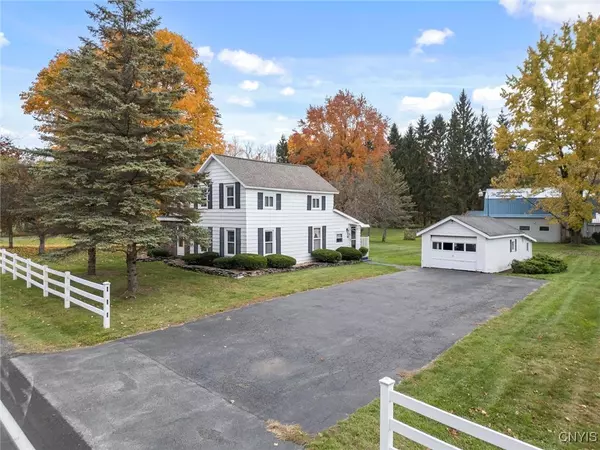$305,000
$299,900
1.7%For more information regarding the value of a property, please contact us for a free consultation.
2 Beds
1 Bath
1,156 SqFt
SOLD DATE : 12/16/2024
Key Details
Sold Price $305,000
Property Type Single Family Home
Sub Type Single Family Residence
Listing Status Sold
Purchase Type For Sale
Square Footage 1,156 sqft
Price per Sqft $263
MLS Listing ID S1574479
Sold Date 12/16/24
Style Farmhouse,Historic/Antique
Bedrooms 2
Full Baths 1
Construction Status Existing
HOA Y/N No
Year Built 1870
Annual Tax Amount $4,036
Lot Size 4.030 Acres
Acres 4.03
Lot Dimensions 539X562
Property Description
This is one like you've never seen before!! Welcome to your 4 acre country oasis! This stunning property has a 1,156 sqft farmhouse AND a 2,360 sqft pole barn. The first floor of the farmhouse has the most incredible vaulted ceilings in the open layout kitchen with wooden beams that carry throughout the large living room, a bonus room that could be used as a first floor bedroom, a huge full bathroom & an incredible sun room/extra living space with double doors that draws you outside to the gigantic deck overlooking your flat land. Upstairs you have a big and bright bedroom with a delightful additional space that would be perfect for an office, extra closet space & more! The impeccable & impressive 40'x60' pole barn will leave you speechless. It is heated on one side with a convenient half bathroom. The other side lets your mind run wild with ideas and opportunity. In the back of the pole barn is another garage door & a barn door for easy access to your land. Continue into the wooded back half of your acreage & make sure to notice the lot has 226' of road frontage on Devaul Rd. This property is so unique, you'll never see anything like it... Don't miss it!
Location
State NY
County Madison
Area Sullivan-254889
Direction Bridgeport Kirkville Rd to Chestnut Ridge Rd (aka County Route 4).
Rooms
Basement Exterior Entry, Partial, Walk-Up Access, Sump Pump
Main Level Bedrooms 1
Interior
Interior Features Ceiling Fan(s), Cathedral Ceiling(s), Den, Eat-in Kitchen, Home Office, Country Kitchen, Storage, Natural Woodwork, Bedroom on Main Level, Workshop
Heating Propane, Oil, Forced Air
Cooling Central Air
Flooring Carpet, Hardwood, Luxury Vinyl, Varies
Fireplace No
Appliance Dryer, Electric Oven, Electric Range, Electric Water Heater, Gas Cooktop, Gas Oven, Gas Range, Refrigerator, Washer
Laundry In Basement
Exterior
Exterior Feature Blacktop Driveway, Deck
Parking Features Detached
Garage Spaces 8.0
Utilities Available Cable Available, High Speed Internet Available, Water Connected
Roof Type Asphalt
Porch Deck
Garage Yes
Building
Lot Description Agricultural, Irregular Lot, Wooded
Foundation Poured
Sewer Septic Tank
Water Connected, Public
Architectural Style Farmhouse, Historic/Antique
Additional Building Barn(s), Outbuilding, Second Garage
Structure Type Aluminum Siding,Steel Siding,Copper Plumbing
Construction Status Existing
Schools
School District Chittenango
Others
Senior Community No
Tax ID 254889-024-000-0001-031-001-0000
Acceptable Financing Cash, Conventional, FHA, Rehab Financing, USDA Loan, VA Loan
Horse Property true
Listing Terms Cash, Conventional, FHA, Rehab Financing, USDA Loan, VA Loan
Financing Cash
Special Listing Condition Estate
Read Less Info
Want to know what your home might be worth? Contact us for a FREE valuation!

Our team is ready to help you sell your home for the highest possible price ASAP
Bought with GRG Gloria Realty Group
GET MORE INFORMATION

Licensed Associate Real Estate Broker | License ID: 10301221928






