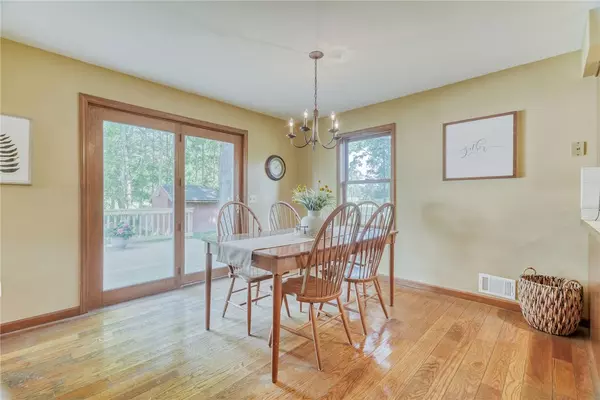$300,000
$339,000
11.5%For more information regarding the value of a property, please contact us for a free consultation.
4 Beds
3 Baths
2,281 SqFt
SOLD DATE : 11/27/2024
Key Details
Sold Price $300,000
Property Type Single Family Home
Sub Type Single Family Residence
Listing Status Sold
Purchase Type For Sale
Square Footage 2,281 sqft
Price per Sqft $131
Subdivision Nowadoga Gardens
MLS Listing ID R1551894
Sold Date 11/27/24
Style Colonial
Bedrooms 4
Full Baths 2
Half Baths 1
Construction Status Existing
HOA Y/N No
Year Built 1928
Annual Tax Amount $9,481
Lot Size 0.330 Acres
Acres 0.33
Lot Dimensions 100X144
Property Description
Welcome to this stunning and spacious 4 bedroom 2.5 bath home! You will LOVE the generous kitchen with eat in area and plenty of room for entertaining throughout! This unique lot offers a barn, detached garage with workshop, small pond and room to play !You will also discover this generous home offers everything country living can give right in West Irondequoit! The first floor gives you a Chef's eat in kitchen, first floor laundry, office, half bath, formal dining, family room AND living room! The second floor provides 4 large bedrooms, and 2 full baths! The main suite has a private bathroom(one of the two on the second floor) and a walk in closet! Old world charm with modern decor complete this fantastic home! Updates: bathrooms, roof 6 years, furnace/ac and hot water tank 5 years, paint and landscape. Don't miss this rare opportumity!
Location
State NY
County Monroe
Community Nowadoga Gardens
Area Irondequoit-263400
Direction Saint Paul to Seneca Park to Legionnaire.
Rooms
Basement Crawl Space
Interior
Interior Features Breakfast Bar, Separate/Formal Dining Room, Eat-in Kitchen, Separate/Formal Living Room, Home Office, Kitchen Island, Walk-In Pantry, Workshop
Heating Gas, Forced Air
Cooling Central Air
Flooring Carpet, Ceramic Tile, Hardwood, Varies
Fireplaces Number 1
Fireplace Yes
Appliance Dryer, Dishwasher, Gas Oven, Gas Range, Gas Water Heater, Microwave, Refrigerator, Washer
Laundry Main Level
Exterior
Exterior Feature Blacktop Driveway, Deck
Parking Features Detached
Garage Spaces 1.0
Utilities Available High Speed Internet Available, Water Connected
Roof Type Asphalt
Porch Deck
Garage Yes
Building
Lot Description Residential Lot, Wooded
Story 2
Foundation Stone
Sewer Septic Tank
Water Connected, Public
Architectural Style Colonial
Level or Stories Two
Additional Building Barn(s), Outbuilding
Structure Type Vinyl Siding,Wood Siding
Construction Status Existing
Schools
School District West Irondequoit
Others
Senior Community No
Tax ID 263400-061-180-0001-018-000
Acceptable Financing Cash, Conventional, FHA, VA Loan
Listing Terms Cash, Conventional, FHA, VA Loan
Financing Cash
Special Listing Condition Standard
Read Less Info
Want to know what your home might be worth? Contact us for a FREE valuation!

Our team is ready to help you sell your home for the highest possible price ASAP
Bought with RE/MAX Plus
GET MORE INFORMATION

Licensed Associate Real Estate Broker | License ID: 10301221928






