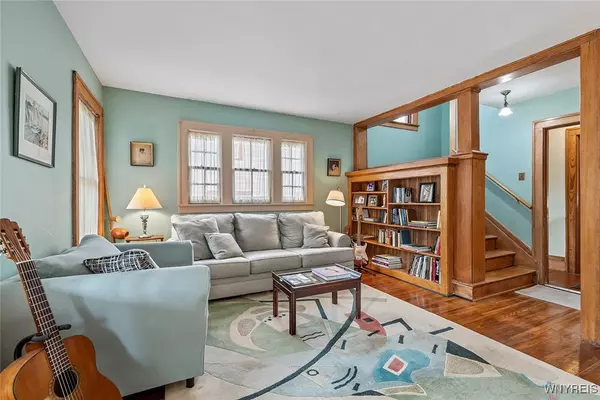$490,000
$469,900
4.3%For more information regarding the value of a property, please contact us for a free consultation.
4 Beds
2 Baths
2,505 SqFt
SOLD DATE : 12/18/2024
Key Details
Sold Price $490,000
Property Type Single Family Home
Sub Type Single Family Residence
Listing Status Sold
Purchase Type For Sale
Square Footage 2,505 sqft
Price per Sqft $195
Subdivision College Hill Little Farms
MLS Listing ID B1572898
Sold Date 12/18/24
Style Two Story,Traditional
Bedrooms 4
Full Baths 1
Half Baths 1
Construction Status Existing
HOA Y/N No
Year Built 1910
Annual Tax Amount $9,309
Lot Size 7,283 Sqft
Acres 0.1672
Lot Dimensions 47X155
Property Description
This welcoming Snyder home offers a perfect blend of charm and modern comfort. As you step inside, you're greeted by a bright and airy sunroom, gleaming hardwood floors, and abundant natural light. The home features a formal dining room and a traditional living room with a cozy fireplace and wooden built-ins. The spacious family room, boasting a second wood fireplace and high ceilings, opens up to a private backyard, ideal for relaxation or entertaining. Upstairs, you'll find four comfortable bedrooms, while both the full and half bathrooms have been tastefully remodeled. The third floor offers a large bonus room, providing endless possibilities for a playroom, office, or additional living space. Outside, the home's exterior has recently been painted, and the expanded driveway adds convenience. Located within Smallwood school district and walking distance to Amherst Middle and High School, this home is perfect!
Location
State NY
County Erie
Community College Hill Little Farms
Area Amherst-142289
Direction Main Street to Washington Hwy
Rooms
Basement Full
Interior
Interior Features Breakfast Bar, Breakfast Area, Separate/Formal Dining Room, Entrance Foyer, Separate/Formal Living Room, Great Room, Pantry
Heating Gas, Forced Air
Cooling Central Air
Flooring Ceramic Tile, Hardwood, Tile, Varies
Fireplaces Number 2
Fireplace Yes
Appliance Dryer, Dishwasher, Gas Cooktop, Gas Oven, Gas Range, Gas Water Heater, Refrigerator, Washer
Laundry In Basement
Exterior
Exterior Feature Blacktop Driveway, Fully Fenced, Patio
Parking Features Detached
Garage Spaces 2.5
Fence Full
Utilities Available Sewer Connected, Water Available
Porch Patio
Garage Yes
Building
Lot Description Near Public Transit, Residential Lot
Foundation Poured, Stone
Sewer Connected
Water Not Connected, Public
Architectural Style Two Story, Traditional
Structure Type Wood Siding
Construction Status Existing
Schools
Elementary Schools Smallwood Drive
Middle Schools Amherst Middle
School District Amherst
Others
Senior Community No
Tax ID 142289-080-090-0003-035-000
Acceptable Financing Cash, Conventional, FHA, VA Loan
Listing Terms Cash, Conventional, FHA, VA Loan
Financing Cash
Special Listing Condition Standard
Read Less Info
Want to know what your home might be worth? Contact us for a FREE valuation!

Our team is ready to help you sell your home for the highest possible price ASAP
Bought with Howard Hanna WNY Inc
GET MORE INFORMATION

Licensed Associate Real Estate Broker | License ID: 10301221928






