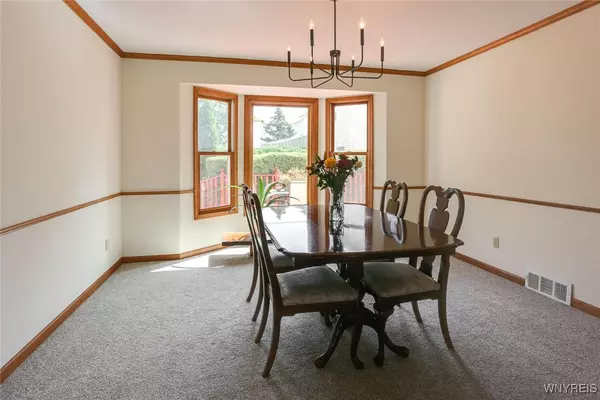$480,000
$494,900
3.0%For more information regarding the value of a property, please contact us for a free consultation.
4 Beds
3 Baths
2,520 SqFt
SOLD DATE : 12/16/2024
Key Details
Sold Price $480,000
Property Type Single Family Home
Sub Type Single Family Residence
Listing Status Sold
Purchase Type For Sale
Square Footage 2,520 sqft
Price per Sqft $190
MLS Listing ID B1560475
Sold Date 12/16/24
Style Colonial,Two Story
Bedrooms 4
Full Baths 2
Half Baths 1
Construction Status Existing
HOA Y/N No
Year Built 1988
Annual Tax Amount $8,400
Lot Size 0.300 Acres
Acres 0.3
Lot Dimensions 95X140
Property Description
Brand new updates in this 2520 square foot, four bedroom center entrance colonial include quartz kitchen and bath counters, stainless steel appliances, fresh paint, and carpeting. Conveniently located just off Rt 990, this home is made for easy year round living. A built-in swimming pool and hot tub, superb lake views, a spacious front yard, expansive family room, and partially finished basement; all perfect for four seasons of enjoyment. Kitchen has new quartz counters and appliances. Large family room with vaulted ceiling and cozy fireplace. Additional 1st floor rooms include formal dining room, living room, private office, ½ bath, and laundry. Upstairs- 3 spacious bedrooms and a primary bedroom has ensuite bath with skylight and generous walk-in closet. New carpeting throughout the house. Full basement with finished bonus room. Additional unfinished space for gym, workshop, or storage. 2 ½ car garage has pull down attic access. Private deck leads outside to enjoy the outdoors all year long. The Willowridge neighborhood has sidewalks and a bike paths and nearby parks. Conveniently located to restaurants, shops, expressways, and the airport.
Location
State NY
County Erie
Area Amherst-142289
Direction 990 to S Ellicott Creek to Kaymar
Rooms
Basement Full, Partially Finished, Sump Pump
Interior
Interior Features Breakfast Bar, Ceiling Fan(s), Cathedral Ceiling(s), Separate/Formal Dining Room, Entrance Foyer, Eat-in Kitchen, Separate/Formal Living Room, Home Office, Jetted Tub, Kitchen/Family Room Combo, Living/Dining Room, Pull Down Attic Stairs, Quartz Counters, Skylights, Natural Woodwork, Bath in Primary Bedroom
Heating Gas, Forced Air
Cooling Central Air
Flooring Carpet, Ceramic Tile, Laminate, Tile, Varies
Fireplaces Number 1
Fireplace Yes
Window Features Skylight(s)
Appliance Dryer, Dishwasher, Free-Standing Range, Disposal, Gas Water Heater, Oven, Refrigerator, Washer
Laundry Main Level
Exterior
Exterior Feature Concrete Driveway, Deck, Hot Tub/Spa, Pool, Patio, Private Yard, See Remarks
Parking Features Attached
Garage Spaces 2.5
Pool In Ground
Utilities Available Cable Available, High Speed Internet Available, Sewer Connected, Water Connected
Waterfront Description Lake
View Y/N Yes
View Water
Roof Type Asphalt
Porch Deck, Patio
Garage Yes
Building
Lot Description Corner Lot, Rectangular, Residential Lot
Story 2
Foundation Poured
Sewer Connected
Water Connected, Public
Architectural Style Colonial, Two Story
Level or Stories Two
Structure Type Vinyl Siding,Copper Plumbing
Construction Status Existing
Schools
Elementary Schools Willow Ridge Elementary
Middle Schools Sweet Home Middle
High Schools Sweet Home Senior High
School District Sweet Home
Others
Tax ID 142289-040-160-0001-067-000
Acceptable Financing Cash, Conventional
Listing Terms Cash, Conventional
Financing Cash
Special Listing Condition Standard
Read Less Info
Want to know what your home might be worth? Contact us for a FREE valuation!

Our team is ready to help you sell your home for the highest possible price ASAP
Bought with No Office Affiliation
GET MORE INFORMATION

Licensed Associate Real Estate Broker | License ID: 10301221928






