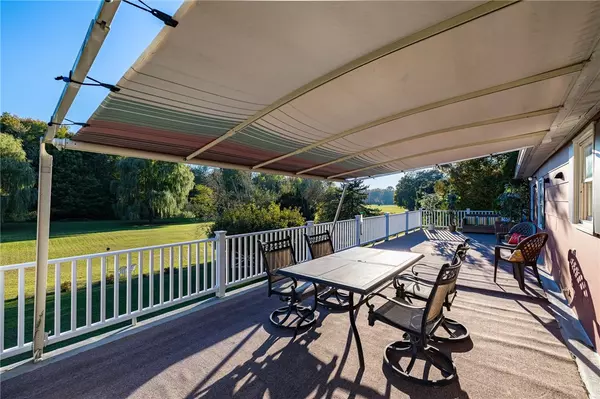$246,000
$169,900
44.8%For more information regarding the value of a property, please contact us for a free consultation.
2 Beds
2 Baths
1,508 SqFt
SOLD DATE : 12/16/2024
Key Details
Sold Price $246,000
Property Type Single Family Home
Sub Type Single Family Residence
Listing Status Sold
Purchase Type For Sale
Square Footage 1,508 sqft
Price per Sqft $163
MLS Listing ID R1572684
Sold Date 12/16/24
Style Ranch
Bedrooms 2
Full Baths 1
Half Baths 1
Construction Status Existing
HOA Y/N No
Year Built 1972
Annual Tax Amount $2,876
Lot Size 1.480 Acres
Acres 1.48
Lot Dimensions 103X420
Property Description
Sprawling 2/3 Bedroom Ranch on almost 1.5 ACRES! Originally built as a 3 bedroom. Seller converted one of the bedrooms into an office! Shows pride of ownership! Loaded w/ extras! Spacious Living Room has Large Bay Window for plenty of natural light! Open to 1st floor office! Bright and white kitchen w/ NEW LVP flooring, HUGE PANTRY & new microwave (all appliances included)! Spacious eating area w/ sliding door leading to the HUGE FULL LENGTH PARTY DECK w/canopy! Amazing views of your extra wide lot backing to woods! Nice sized bedrooms with new flrs! FULL BATH Up! The lower level includes a Family Room w/ built in bookcases, a powder room, large laundry room with sink (washer and dryer included), workshop & storage room. Sun drenched enclosed porch with 2 walls of glass overlooking nature! The oversized garage has plenty of room for cars and storage! Rubber floor with drain! 2 Overhead openers! The lower level (which is included in GLA) with separate entrance to grade could easily be converted to an in-law suite! Hi efficient Gas furnace in addition to solar heat! ! Lg storage shed! Delayed negotiations Please Submit Offers by MONDAY 10/28 at 3pm
Location
State NY
County Wayne
Area Sodus-544289
Direction On Ridge Rd south side . Just east of Centenary about 1/2 mile
Rooms
Basement Full, Partially Finished, Walk-Out Access
Main Level Bedrooms 2
Interior
Interior Features Ceiling Fan(s), Eat-in Kitchen, Separate/Formal Living Room, Pantry, See Remarks, Sliding Glass Door(s), Storage, Natural Woodwork, Window Treatments, Bedroom on Main Level, In-Law Floorplan, Workshop
Heating Gas, Solar, Forced Air
Cooling Wall Unit(s)
Flooring Carpet, Luxury Vinyl, Varies, Vinyl
Fireplace No
Window Features Drapes,Thermal Windows
Appliance Dryer, Dishwasher, Free-Standing Range, Gas Water Heater, Microwave, Oven, Refrigerator, Washer, Water Softener Owned
Laundry In Basement
Exterior
Exterior Feature Blacktop Driveway, Deck
Parking Features Attached
Garage Spaces 2.5
Utilities Available Cable Available, High Speed Internet Available, Water Connected
Roof Type Asphalt,Pitched
Porch Deck, Enclosed, Porch
Garage Yes
Building
Lot Description Flag Lot
Story 1
Foundation Block
Sewer Septic Tank
Water Connected, Public
Architectural Style Ranch
Level or Stories One
Additional Building Shed(s), Storage
Structure Type Composite Siding,Copper Plumbing
Construction Status Existing
Schools
Elementary Schools Sodus Primary
Middle Schools Sodus Middle
High Schools Sodus High
School District Sodus
Others
Senior Community No
Tax ID 544289-068-117-0000-151-768-0000
Acceptable Financing Cash, Conventional, FHA, USDA Loan, VA Loan
Listing Terms Cash, Conventional, FHA, USDA Loan, VA Loan
Financing Conventional
Special Listing Condition Standard
Read Less Info
Want to know what your home might be worth? Contact us for a FREE valuation!

Our team is ready to help you sell your home for the highest possible price ASAP
Bought with High Falls Sotheby's International
GET MORE INFORMATION

Licensed Associate Real Estate Broker | License ID: 10301221928






