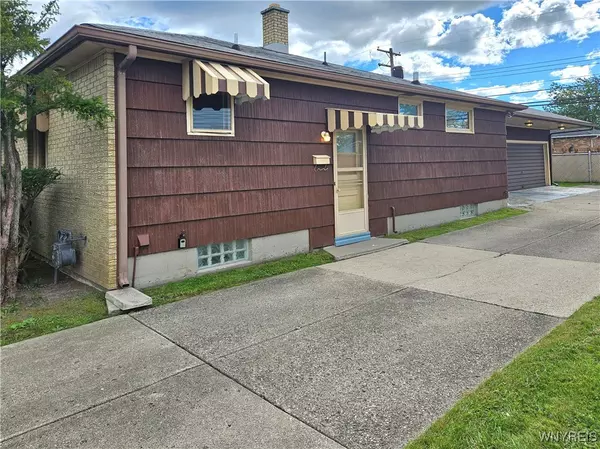$195,000
$194,900
0.1%For more information regarding the value of a property, please contact us for a free consultation.
3 Beds
1 Bath
1,044 SqFt
SOLD DATE : 12/17/2024
Key Details
Sold Price $195,000
Property Type Single Family Home
Sub Type Single Family Residence
Listing Status Sold
Purchase Type For Sale
Square Footage 1,044 sqft
Price per Sqft $186
MLS Listing ID B1570286
Sold Date 12/17/24
Style Ranch
Bedrooms 3
Full Baths 1
Construction Status Existing
HOA Y/N No
Year Built 1959
Annual Tax Amount $5,226
Lot Size 5,662 Sqft
Acres 0.13
Lot Dimensions 55X100
Property Description
This Amazing Ranch has so much to offer and is a MUST SEE in person home. You don't want to miss out on this beautiful natural well preserved hardwood flooring in the Livingroom and all 3 bedrooms. This home has A/C with a layout that flows very well & plenty of closet space. Livingroom with main foyer entryway that leads to covered porch for your outside enjoyment with privacy wall. Mostly finished basement is great for family gathering or to entertain your friends. Black platform & slatted hinged door frame was used for an organ and sound system. Hidden room behind utility room can be used as an office or gaming room. There is an additional storage room off the laundry room with plenty of shelves. The concrete driveway & curved sidewalk leading to front door shows great curb appeal. Hobby Guys & Car Enthusiast, DO NOT MISS LOOKING AT THE HEATED FABULOUS 3 CAR GARAGE with a storage room that is above the garage. The sellers updated the electric service in Sept. 2024 to 150 amp so the new owners can enjoy their work shop/garage to build or work on cars as it was used for in the past. Offers reviewed as received.
Location
State NY
County Erie
Area Cheektowaga-143089
Direction From Dick Rd. turn west onto George Urban BLVD. House is on south side of road before Nagel Road
Rooms
Basement Full, Finished
Main Level Bedrooms 3
Interior
Interior Features Entrance Foyer, Eat-in Kitchen, Other, See Remarks, Workshop
Heating Gas
Cooling Central Air
Flooring Ceramic Tile, Hardwood, Tile, Varies, Vinyl
Fireplace No
Appliance Gas Water Heater
Laundry In Basement
Exterior
Exterior Feature Concrete Driveway
Parking Features Attached
Garage Spaces 3.0
Utilities Available Sewer Connected, Water Connected
Porch Open, Porch
Garage Yes
Building
Lot Description Residential Lot
Story 1
Foundation Other, Poured, See Remarks
Sewer Connected
Water Connected, Public
Architectural Style Ranch
Level or Stories One
Structure Type Brick,Cedar
Construction Status Existing
Schools
School District Maryvale
Others
Senior Community No
Tax ID 143089-103-050-0014-008-000
Acceptable Financing Cash, Conventional, FHA, VA Loan
Listing Terms Cash, Conventional, FHA, VA Loan
Financing Conventional
Special Listing Condition Standard
Read Less Info
Want to know what your home might be worth? Contact us for a FREE valuation!

Our team is ready to help you sell your home for the highest possible price ASAP
Bought with HUNT Real Estate Corporation
GET MORE INFORMATION

Licensed Associate Real Estate Broker | License ID: 10301221928






