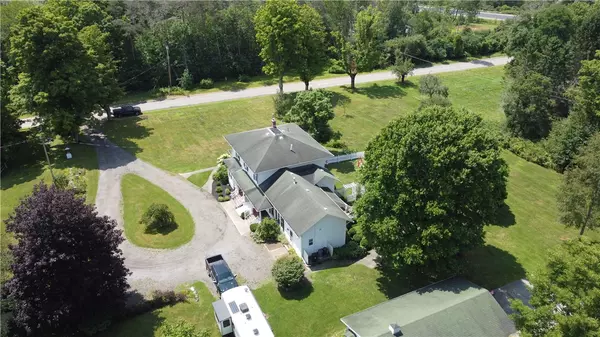$295,000
$320,000
7.8%For more information regarding the value of a property, please contact us for a free consultation.
5 Beds
3 Baths
2,858 SqFt
SOLD DATE : 11/25/2024
Key Details
Sold Price $295,000
Property Type Single Family Home
Sub Type Single Family Residence
Listing Status Sold
Purchase Type For Sale
Square Footage 2,858 sqft
Price per Sqft $103
Subdivision Robert Campbells
MLS Listing ID R1554082
Sold Date 11/25/24
Style Two Story,Traditional
Bedrooms 5
Full Baths 3
Construction Status Existing
HOA Y/N No
Year Built 1885
Annual Tax Amount $6,518
Lot Size 3.899 Acres
Acres 3.899
Lot Dimensions 321X400
Property Description
Lovingly cared for Historic Home has so much to offer. Second parcel included in sale:.50 acres across road; assessment $5500; T&C $114.03; Sch $116.27 For those that love Fishing, kayaking, hiking, biking this property has access to the Genesee River & the Wag Trail along Genesee river behind the 2nd parcel with access to Wag trail across the road from House.
Home has Spacious living room with gas fireplace and office space with built in shelves. Center room could be family room. Bedroom with full bath with shower, Formal Dining room, Spacious kitchen with bar counter area. Walk in pantry Laundry room. 2nd bedroom on main floor. Mud room off side porch with full bath with tub/shower on back side of house. Upstairs you will find 3 more spacious bedrooms and 3rd full bath with tub/shower. Outside there are multiple porches, partial fenced in area. One car garage with workshop area. Shed, Chicken Coup and another Small cabin/shed that has electric and heat. Mature Blueberry bushes, raspberry bushes and nice garden space. Further into the lot there is a Play-fort area. Beautiful setting with house set back in away from road.
Sellers will provide survey dated 5/8/23.
Location
State NY
County Allegany
Community Robert Campbells
Area Willing-027400
Direction heading south on 19 from Wellsville Past Yorks corners into town of Willing. Turn left onto Hawks Rd, property is on the left.
Rooms
Basement Partial
Main Level Bedrooms 2
Interior
Interior Features Den, Separate/Formal Dining Room, Separate/Formal Living Room, Granite Counters, Bedroom on Main Level, Main Level Primary
Heating Gas, Zoned, Baseboard, Hot Water, Radiant Floor
Cooling Zoned
Flooring Carpet, Hardwood, Laminate, Varies, Vinyl
Fireplaces Number 1
Fireplace Yes
Appliance Dishwasher, Exhaust Fan, Free-Standing Range, Gas Oven, Gas Range, Gas Water Heater, Microwave, Oven, Refrigerator, Range Hood, Washer
Laundry Main Level
Exterior
Exterior Feature Fence, Gravel Driveway
Parking Features Detached
Garage Spaces 1.0
Fence Partial
Utilities Available Cable Available, High Speed Internet Available
Roof Type Asphalt,Shingle
Porch Open, Porch
Garage Yes
Building
Lot Description Agricultural, Irregular Lot, Residential Lot
Story 2
Foundation Stone
Sewer Septic Tank
Water Well
Architectural Style Two Story, Traditional
Level or Stories Two
Additional Building Other, Poultry Coop, Shed(s), Storage
Structure Type Wood Siding,Copper Plumbing
Construction Status Existing
Schools
Elementary Schools Wellsville Elementary
Middle Schools Wellsville Middle
High Schools Wellsville Senior High
School District Wellsville
Others
Senior Community No
Tax ID 027400-292-003-0001-015-002-0000
Security Features Radon Mitigation System
Acceptable Financing Cash, Conventional, FHA, VA Loan
Listing Terms Cash, Conventional, FHA, VA Loan
Financing Cash
Special Listing Condition Standard
Read Less Info
Want to know what your home might be worth? Contact us for a FREE valuation!

Our team is ready to help you sell your home for the highest possible price ASAP
Bought with Keller Williams Southern Tier
GET MORE INFORMATION

Licensed Associate Real Estate Broker | License ID: 10301221928






