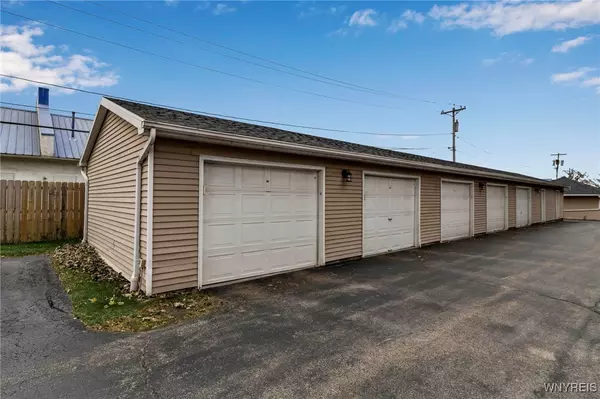$205,000
$189,800
8.0%For more information regarding the value of a property, please contact us for a free consultation.
2 Beds
2 Baths
1,260 SqFt
SOLD DATE : 12/16/2024
Key Details
Sold Price $205,000
Property Type Condo
Sub Type Condominium
Listing Status Sold
Purchase Type For Sale
Square Footage 1,260 sqft
Price per Sqft $162
Subdivision Condos/Boardwalk
MLS Listing ID B1575296
Sold Date 12/16/24
Bedrooms 2
Full Baths 2
Construction Status Existing
HOA Fees $329/mo
HOA Y/N No
Year Built 1985
Annual Tax Amount $1,790
Lot Size 4.250 Acres
Acres 4.25
Property Description
2-bedroom 2 FULL bathroom condo in highly sought after Williamsville school district. Spacious layout with an open and airy design, perfect for entertaining! Enoy extra privacy in this end unit. Relax outdoors with an extra-large covered balcony. Cozy living room with gas fireplace. Beautiful and durable walnut floors throughout. HUGE walk-in master closet. Gorgeous, updated kitchen with stunning granite countertops and updated cabinetry. ALL appliances are included. Private in-unit laundry for your convenience. Detached garage included. Furnace and hot water newer within 8 years ensuring peace of mind for years to come. Don't miss the chance to make this lovely unit your own by the HOLIDAYS!!
Location
State NY
County Erie
Community Condos/Boardwalk
Area Amherst-142289
Direction Maple rd to Southwind to Boardwalk CONDO
Rooms
Basement Partial
Main Level Bedrooms 2
Interior
Interior Features Cathedral Ceiling(s), Eat-in Kitchen, Separate/Formal Living Room, Bedroom on Main Level, Main Level Primary
Heating Gas, Forced Air
Cooling Central Air
Flooring Carpet, Ceramic Tile, Hardwood, Varies
Fireplace No
Appliance Built-In Range, Built-In Oven, Dryer, Dishwasher, Electric Cooktop, Gas Water Heater, Microwave, Refrigerator, Washer
Laundry Main Level
Exterior
Parking Features Detached
Garage Spaces 1.0
Utilities Available Sewer Connected, Water Connected
Roof Type Asphalt,Shingle
Porch Open, Porch
Garage Yes
Building
Lot Description Rectangular, Residential Lot
Story 1
Sewer Connected
Water Connected, Public
Level or Stories One
Structure Type Vinyl Siding
Construction Status Existing
Schools
Elementary Schools Maple West Elementary
Middle Schools Mill Middle
High Schools Williamsville South High
School District Williamsville
Others
Pets Allowed Cats OK, Dogs OK, Negotiable, Number Limit, Size Limit, Yes
HOA Name Harmon Homes
HOA Fee Include Common Area Maintenance,Sewer,Snow Removal,Trash,Water
Senior Community No
Tax ID 142289-055-160-0010-022-100-4G
Acceptable Financing Cash, Conventional, FHA, VA Loan
Listing Terms Cash, Conventional, FHA, VA Loan
Financing Cash
Special Listing Condition Standard
Pets Allowed Cats OK, Dogs OK, Negotiable, Number Limit, Size Limit, Yes
Read Less Info
Want to know what your home might be worth? Contact us for a FREE valuation!

Our team is ready to help you sell your home for the highest possible price ASAP
Bought with HUNT Real Estate Corporation
GET MORE INFORMATION

Licensed Associate Real Estate Broker | License ID: 10301221928






