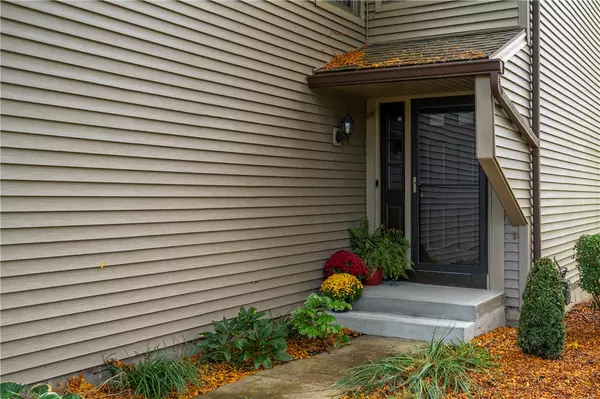$210,000
$189,900
10.6%For more information regarding the value of a property, please contact us for a free consultation.
2 Beds
2 Baths
1,044 SqFt
SOLD DATE : 12/16/2024
Key Details
Sold Price $210,000
Property Type Condo
Sub Type Condominium
Listing Status Sold
Purchase Type For Sale
Square Footage 1,044 sqft
Price per Sqft $201
Subdivision Devonshire Village Sec I
MLS Listing ID R1570766
Sold Date 12/16/24
Bedrooms 2
Full Baths 1
Half Baths 1
Construction Status Existing
HOA Fees $242/mo
HOA Y/N No
Year Built 1985
Annual Tax Amount $4,432
Lot Size 2,178 Sqft
Acres 0.05
Lot Dimensions 20X0
Property Description
Welcome to Devonshire Circle just around the corner from EVERYTHING in the heart of Penfield!!Move in ready and freshly painted throughout! Upper level offers two spacious bedrooms and an updated full bath with loads of closet space everywhere! Main level has open floor plan with half bath, galley kitchen and a spacious living room with sliding glass doors to a cozy deck. The finished basement offers a laundry area and a second living room for entertaining! It's a MUST SEE!! DELAYED SHOWINGS UNTIL THURSDAY 10/10 AT 9AM**DELAYED NEGOTIATIONS UNTIL WEDNESDAY 10/16 AT 12PM**
Location
State NY
County Monroe
Community Devonshire Village Sec I
Area Penfield-264200
Direction Route 441 to Willow Pond Way to Devonshire Circle
Rooms
Basement Full, Partially Finished, Sump Pump
Interior
Interior Features Breakfast Bar, Ceiling Fan(s), Entrance Foyer, Separate/Formal Living Room, Kitchen/Family Room Combo, Living/Dining Room, Sliding Glass Door(s), Window Treatments, Programmable Thermostat
Heating Gas, Forced Air
Cooling Central Air
Flooring Hardwood, Laminate, Varies
Fireplaces Number 1
Fireplace Yes
Window Features Drapes
Appliance Dryer, Dishwasher, Electric Oven, Electric Range, Disposal, Gas Water Heater, Microwave, Refrigerator, Washer
Laundry In Basement
Exterior
Exterior Feature Deck
Parking Features Attached
Garage Spaces 1.0
Utilities Available Sewer Connected, Water Connected
Amenities Available None
Roof Type Asphalt
Porch Deck
Garage Yes
Building
Lot Description Near Public Transit, Rectangular, Residential Lot
Story 2
Sewer Connected
Water Connected, Public
Level or Stories Two
Structure Type Block,Concrete,Vinyl Siding
Construction Status Existing
Schools
School District Penfield
Others
Pets Allowed Yes
HOA Name Realty Performance Grp
HOA Fee Include Common Area Maintenance,Common Area Insurance,Insurance,Maintenance Structure,Snow Removal,Trash
Senior Community No
Tax ID 264200-139-120-0004-030-000
Acceptable Financing Cash, Conventional, FHA, VA Loan
Listing Terms Cash, Conventional, FHA, VA Loan
Financing Conventional
Special Listing Condition Standard
Pets Allowed Yes
Read Less Info
Want to know what your home might be worth? Contact us for a FREE valuation!

Our team is ready to help you sell your home for the highest possible price ASAP
Bought with Howard Hanna
GET MORE INFORMATION

Licensed Associate Real Estate Broker | License ID: 10301221928






