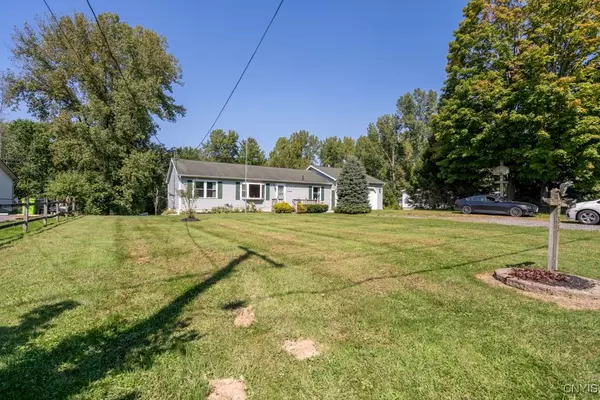$209,000
$199,900
4.6%For more information regarding the value of a property, please contact us for a free consultation.
3 Beds
2 Baths
1,296 SqFt
SOLD DATE : 12/06/2024
Key Details
Sold Price $209,000
Property Type Single Family Home
Sub Type Single Family Residence
Listing Status Sold
Purchase Type For Sale
Square Footage 1,296 sqft
Price per Sqft $161
MLS Listing ID S1561363
Sold Date 12/06/24
Style Ranch
Bedrooms 3
Full Baths 2
Construction Status Existing
HOA Y/N No
Year Built 1985
Annual Tax Amount $4,179
Lot Size 0.516 Acres
Acres 0.5165
Lot Dimensions 100X225
Property Description
*MULTIPLE OFFERS RECEIVED, SELLER ASKING FOR BEST OFFERS TO BE SUBMITTED BY 8:00PM FRIDAY 9/6/2024. Welcome to your new ranch style home situated on just over half an acre lot with woods behind. There are 3 bedrooms and 2 full bathrooms including a full bathroom in the primary bedroom which is on the other side of the home as the other two bedrooms, great layout. Formal dining space with newer sliding glass door which walks out to rear deck space. There is also an oversized two-car garage which is finished and offers a ton of storage including pull-down stairs to the overhead space. If you need more workshop space or storage, not only is there a large shed/outbuilding in the back, the walkout lower level has a HUGE workshop space, too. There is also a finished bar room in the lower-level as well - none of which is included in the square footage count. Long-time owner (39 years) has put great care into this property including new roof, new windows, new hot water heater and new sliding door out to the rear deck off the dining room all within the last 5 years. Forced air and central air, too. Kitchen appliances included, range is <5 years old. Showings begin Saturday, 8/31 @ 8:00AM.
Location
State NY
County Onondaga
Area Lysander-313689
Direction Route 48 or Route 57 to Lamson Road.
Rooms
Basement Full, Partially Finished
Main Level Bedrooms 3
Interior
Interior Features Separate/Formal Dining Room, Separate/Formal Living Room, Pull Down Attic Stairs, Bar, Bedroom on Main Level, Main Level Primary, Primary Suite, Workshop
Heating Oil, Forced Air
Cooling Central Air
Flooring Carpet, Varies
Fireplace No
Appliance Electric Oven, Electric Range, Electric Water Heater, Microwave, Refrigerator
Laundry In Basement
Exterior
Exterior Feature Deck
Parking Features Attached
Garage Spaces 2.0
Porch Deck
Garage Yes
Building
Story 1
Foundation Block
Sewer Septic Tank
Water Well
Architectural Style Ranch
Level or Stories One
Structure Type Vinyl Siding
Construction Status Existing
Schools
School District Phoenix
Others
Senior Community No
Tax ID 313689-022-000-0001-018-000-0000
Acceptable Financing Cash, Conventional, FHA, USDA Loan, VA Loan
Listing Terms Cash, Conventional, FHA, USDA Loan, VA Loan
Financing Conventional
Special Listing Condition Standard
Read Less Info
Want to know what your home might be worth? Contact us for a FREE valuation!

Our team is ready to help you sell your home for the highest possible price ASAP
Bought with Acropolis Realty Group LLC
GET MORE INFORMATION
Licensed Associate Real Estate Broker | License ID: 10301221928






