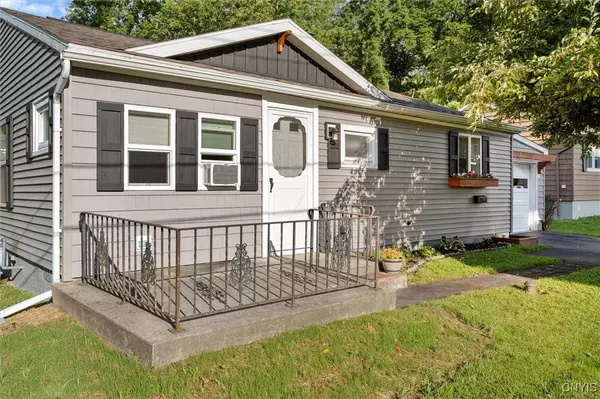$181,000
$169,900
6.5%For more information regarding the value of a property, please contact us for a free consultation.
2 Beds
1 Bath
832 SqFt
SOLD DATE : 12/13/2024
Key Details
Sold Price $181,000
Property Type Single Family Home
Sub Type Single Family Residence
Listing Status Sold
Purchase Type For Sale
Square Footage 832 sqft
Price per Sqft $217
Subdivision James Street Terrace #2
MLS Listing ID S1562633
Sold Date 12/13/24
Style Ranch
Bedrooms 2
Full Baths 1
Construction Status Existing
HOA Y/N No
Year Built 1954
Annual Tax Amount $5,137
Lot Size 6,651 Sqft
Acres 0.1527
Lot Dimensions 95X70
Property Description
This completely renovated two bedroom, one bath home is a true gem! Step into the cozy living room which leads to the brand new kitchen featuring modern finishes, perfect for cooking and entertaining. The fully updated bathroom and first floor laundry room add extra convenience. Gorgeous hardwoods throughout add to the warmth and charm of the home.
Both bedrooms are generously sized, providing ample space for relaxation. The large garage offers plenty of storage or workspace potential. Enjoy outdoor living in the beautiful, landscaped yard, all set within a wonderful, quiet neighborhood- ideal for peaceful living.
Don't miss out on this move-in-ready home, combining modern updates with timeless appeal!
Location
State NY
County Onondaga
Community James Street Terrace #2
Area Salina-314889
Direction From Court Street to Gaynor, right on Craigie Street and first right on Woods Ave.
Rooms
Basement Crawl Space, Partial
Main Level Bedrooms 2
Interior
Interior Features Den, Eat-in Kitchen, Separate/Formal Living Room, Bedroom on Main Level
Heating Gas, Forced Air
Cooling Wall Unit(s)
Flooring Hardwood, Tile, Varies
Fireplace No
Appliance Dryer, Dishwasher, Electric Oven, Electric Range, Gas Water Heater, Refrigerator
Laundry Main Level
Exterior
Exterior Feature Blacktop Driveway, Patio
Parking Features Attached
Garage Spaces 2.0
Utilities Available Cable Available, Sewer Connected, Water Connected
Porch Patio
Garage Yes
Building
Lot Description Other, Rectangular, See Remarks
Story 1
Foundation Block
Sewer Connected
Water Connected, Public
Architectural Style Ranch
Level or Stories One
Additional Building Shed(s), Storage
Structure Type Aluminum Siding,Steel Siding
Construction Status Existing
Schools
School District Lyncourt
Others
Senior Community No
Tax ID 314889-068-000-0005-013-001-0000
Acceptable Financing Cash, Conventional, FHA, VA Loan
Listing Terms Cash, Conventional, FHA, VA Loan
Financing FHA
Special Listing Condition Standard
Read Less Info
Want to know what your home might be worth? Contact us for a FREE valuation!

Our team is ready to help you sell your home for the highest possible price ASAP
Bought with eXp Realty
GET MORE INFORMATION

Licensed Associate Real Estate Broker | License ID: 10301221928






