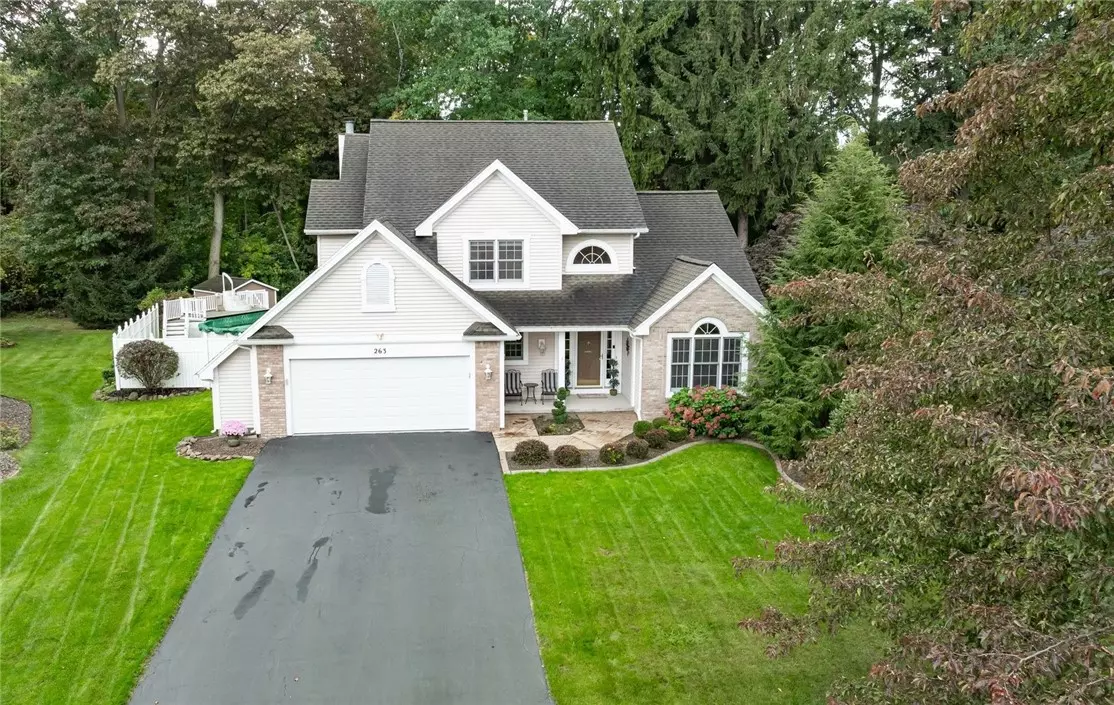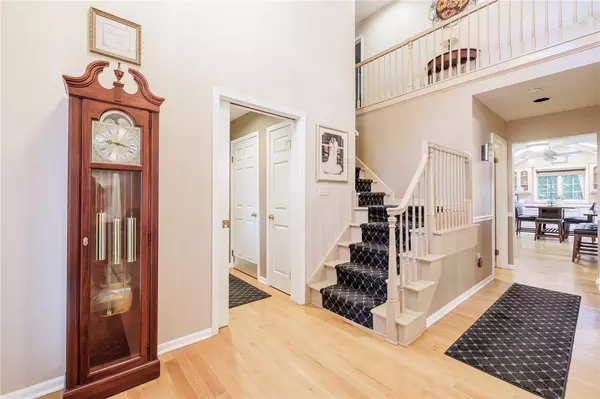$400,000
$349,900
14.3%For more information regarding the value of a property, please contact us for a free consultation.
4 Beds
3 Baths
2,129 SqFt
SOLD DATE : 12/16/2024
Key Details
Sold Price $400,000
Property Type Single Family Home
Sub Type Single Family Residence
Listing Status Sold
Purchase Type For Sale
Square Footage 2,129 sqft
Price per Sqft $187
Subdivision Hunters Xing Sec 02
MLS Listing ID R1573888
Sold Date 12/16/24
Style Contemporary
Bedrooms 4
Full Baths 2
Half Baths 1
Construction Status Existing
HOA Y/N No
Year Built 1993
Annual Tax Amount $9,558
Lot Size 0.270 Acres
Acres 0.27
Lot Dimensions 77X148
Property Description
IMMACULATE Contemporary Home for Sale in Greece! Welcome to 263 Kentucky Xing. Meticulously Maintained by Original Owners! You'll be Greeted by Beautifully Landscaped 0.27 Acre Lot w/Stamped Concrete Walkway & Brick/Vinyl Exterior. This 4 BR 2.5 BA Home Offers 2,129 Sq Ft of Updated Living Space+Partially Fin Basement. Inside, 2-Story Foyer Opens to GORGEOUS Custom Kitchen w/Granite Countertops, Maple Cabinetry, Bar Seating, Wall of Windows & Skylights for Natural Light, Oak Hrdwds & New Appls '21! Dining Area Addition has Sliders to HUGE Sunroom w/Vaulted Ceiling, Skylights & Sliders to Pvt Backyard w/Hot Tub Ready Concrete Patio, Trex Deck & Above Ground Pool…Perfect for Entertaining! Open Concept Living! Oversized Family Rm Offers Large Bay Window & Oversized Gas FP. Pocket Doors Lead from Kitchen to Living Rm & Formal Dining Rm w/Floor to Ceiling Bay Windows! 1st Floor Powder Rm. 2nd Floor has 4 Generous Sized BR's Incl Primary w/Ensuite BA & Family BA–Both Updated w/Custom Vanity, New Sinks, Faucets & Toilets. Mostly Finished Basement for More Storage & Living Space! 2 Car Attached Garage w/Epoxy Floor! 2 Sheds! Green Light Available & SO MUCH MORE! Offers Due Mon 11/4 at 3pm.
Location
State NY
County Monroe
Community Hunters Xing Sec 02
Area Greece-262800
Direction Take Long Pond Rd to Kentucky Crossing. House will be on the right.
Rooms
Basement Full, Partially Finished, Sump Pump
Interior
Interior Features Ceiling Fan(s), Cathedral Ceiling(s), Dining Area, Separate/Formal Dining Room, Entrance Foyer, Eat-in Kitchen, Separate/Formal Living Room, Granite Counters, Kitchen/Family Room Combo, Pantry, Sliding Glass Door(s), Solid Surface Counters, Skylights, Window Treatments, Programmable Thermostat
Heating Gas, Forced Air
Cooling Central Air
Flooring Carpet, Hardwood, Tile, Varies
Fireplaces Number 1
Fireplace Yes
Window Features Drapes,Skylight(s)
Appliance Dryer, Dishwasher, Exhaust Fan, Free-Standing Range, Disposal, Gas Oven, Gas Range, Gas Water Heater, Microwave, Oven, Refrigerator, Range Hood, Washer, Humidifier
Laundry In Basement
Exterior
Exterior Feature Blacktop Driveway, Deck, Fence, Pool, Patio
Parking Features Attached
Garage Spaces 2.0
Fence Partial
Pool Above Ground
Utilities Available Cable Available, High Speed Internet Available, Sewer Connected, Water Connected
Roof Type Asphalt,Shingle
Porch Deck, Open, Patio, Porch
Garage Yes
Building
Lot Description Rectangular, Residential Lot
Story 2
Foundation Block
Sewer Connected
Water Connected, Public
Architectural Style Contemporary
Level or Stories Two
Additional Building Shed(s), Storage
Structure Type Brick,Vinyl Siding,Copper Plumbing
Construction Status Existing
Schools
Elementary Schools Paddy Hill Elementary
Middle Schools Athena Middle
High Schools Athena High
School District Greece
Others
Senior Community No
Tax ID 262800-045-030-0002-077-000
Security Features Security System Owned
Acceptable Financing Cash, Conventional, FHA, VA Loan
Listing Terms Cash, Conventional, FHA, VA Loan
Financing Cash
Special Listing Condition Standard
Read Less Info
Want to know what your home might be worth? Contact us for a FREE valuation!

Our team is ready to help you sell your home for the highest possible price ASAP
Bought with Hunt Real Estate ERA/Columbus
GET MORE INFORMATION

Licensed Associate Real Estate Broker | License ID: 10301221928






