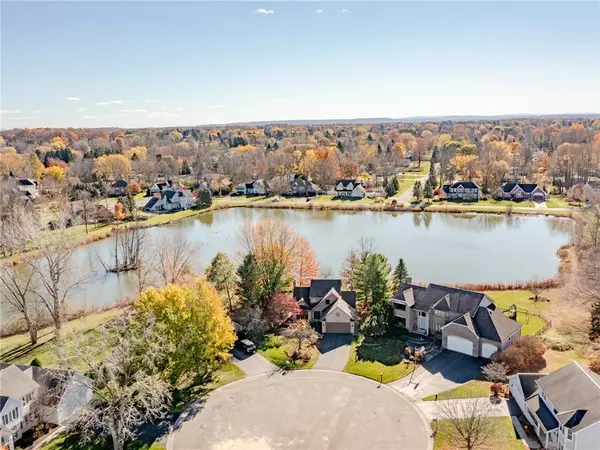$355,000
$329,900
7.6%For more information regarding the value of a property, please contact us for a free consultation.
2 Beds
3 Baths
1,838 SqFt
SOLD DATE : 12/16/2024
Key Details
Sold Price $355,000
Property Type Single Family Home
Sub Type Single Family Residence
Listing Status Sold
Purchase Type For Sale
Square Footage 1,838 sqft
Price per Sqft $193
Subdivision Glenbrook Sec 01
MLS Listing ID R1576048
Sold Date 12/16/24
Style Contemporary,Two Story
Bedrooms 2
Full Baths 2
Half Baths 1
Construction Status Existing
HOA Y/N No
Year Built 1987
Annual Tax Amount $6,348
Lot Size 0.280 Acres
Acres 0.28
Lot Dimensions 39X155
Property Description
Original owner-designed, Pridemark-built contemporary home with scenic pond views in the desirable Glenbrook neighborhood.This home offers both first and second-floor bedroom suites, each with spacious walk-in closets. The second-floor loft provides versatile space for various uses, while the large unfinished basement is plumbed for an additional full bath.Enjoy a cozy wood-burning fireplace in the family room with a dramatic two-story vaulted ceiling. The kitchen is equipped with ample storage and custom pull-out racks. Recent updates include the furnace and water heater, with AC and roof both in mid-life.Easy access to 590 and close proximity to shopping, dining, parks, and top-rated Webster schools. A short walk takes you to Penfield parks with tennis courts, and nearby access to the bay and lake supports a variety of water activities. The backyard pond offers year-round enjoyment, perfect for boating, fishing, and ice skating in the winter.Delayed Negotiations on 11/18/2024 @ 2pm. Request offers be submitted on 11/18/2024 by 10AM. SELLER REQUEST 24 HOURS NOTICE TO RESPOND TO OFFERS.
Location
State NY
County Monroe
Community Glenbrook Sec 01
Area Penfield-264200
Direction From Empire Rd & Plank, East on Plank, right on Pine Meadow Drive, Right on Walnut Hill Drive and follow to Flower Valley Circle.
Body of Water Other
Rooms
Basement Full, Sump Pump
Main Level Bedrooms 1
Interior
Interior Features Ceiling Fan(s), Cathedral Ceiling(s), Entrance Foyer, Eat-in Kitchen, Separate/Formal Living Room, Guest Accommodations, Kitchen/Family Room Combo, Sliding Glass Door(s), Natural Woodwork, Bedroom on Main Level, Loft, Main Level Primary, Primary Suite
Heating Gas, Forced Air
Cooling Central Air
Flooring Carpet, Ceramic Tile, Hardwood, Varies
Fireplaces Number 1
Fireplace Yes
Window Features Thermal Windows
Appliance Dryer, Exhaust Fan, Electric Oven, Electric Range, Electric Water Heater, Disposal, Microwave, Refrigerator, Range Hood, Washer
Laundry Main Level
Exterior
Exterior Feature Awning(s), Blacktop Driveway, Deck, TV Antenna
Parking Features Attached
Garage Spaces 2.0
Utilities Available Cable Available, High Speed Internet Available, Sewer Connected, Water Connected
Waterfront Description Pond
Roof Type Asphalt
Handicap Access Accessible Bedroom
Porch Deck
Garage Yes
Building
Lot Description Irregular Lot, Residential Lot
Story 2
Foundation Block
Sewer Connected
Water Connected, Public
Architectural Style Contemporary, Two Story
Level or Stories Two
Structure Type Brick,Wood Siding,Copper Plumbing
Construction Status Existing
Schools
Elementary Schools Plank Road South Elementary
Middle Schools Spry Middle
High Schools Webster-Schroeder High
School District Webster
Others
Senior Community No
Tax ID 264200-108-080-0001-161-000
Acceptable Financing Cash, Conventional, FHA, VA Loan
Listing Terms Cash, Conventional, FHA, VA Loan
Financing Cash
Special Listing Condition Standard
Read Less Info
Want to know what your home might be worth? Contact us for a FREE valuation!

Our team is ready to help you sell your home for the highest possible price ASAP
Bought with Howard Hanna
GET MORE INFORMATION

Licensed Associate Real Estate Broker | License ID: 10301221928






