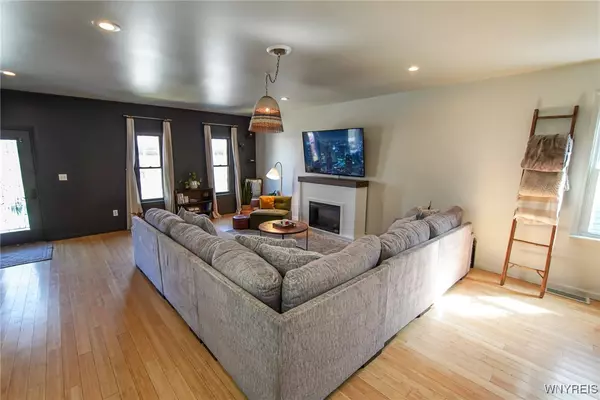$279,500
$249,900
11.8%For more information regarding the value of a property, please contact us for a free consultation.
4 Beds
3 Baths
2,376 SqFt
SOLD DATE : 11/22/2024
Key Details
Sold Price $279,500
Property Type Single Family Home
Sub Type Single Family Residence
Listing Status Sold
Purchase Type For Sale
Square Footage 2,376 sqft
Price per Sqft $117
MLS Listing ID B1563481
Sold Date 11/22/24
Style Two Story
Bedrooms 4
Full Baths 2
Half Baths 1
Construction Status Existing
HOA Y/N No
Year Built 1910
Annual Tax Amount $1,609
Lot Size 3,841 Sqft
Acres 0.0882
Lot Dimensions 34X113
Property Description
Pride of ownership shines throughout this one of a kind, meticulously cared for home! Walk into an expansive open floor plan starting with the 9-foot ceilings. Mammoth living room with bamboo floor flows to large eating area. Modern updated kitchen boasts quartz countertops, tasteful backsplash, seating area, pantry (Pantry has hookup for possible 1st floor laundry) and plenty of room to cook and entertain. First floor rounds off with large modern full bath and nice size bedroom. Access to second floor by 2 staircases. Front stairs lead to extra-large 2nd floor bonus room that has many possibilities. (Presently used as a workout room). Large Primary bedroom with great closet space. Two more nice sized 2nd floor bedrooms and a full updated bathroom with soaker tub & separate shower that will make you feel like you're in a spa. Full basement with 1/2 bath, laundry and glass block windows. Full walk-up attic. Backyard oasis has fully fenced in private yard with deck, firepit & pergola to sit and relax under the outdoor lights. Concrete driveway, new siding, awesome curb appeal. Nothing to do but move in and enjoy. Escalation clauses accepted; negotiations start Monday 9/16 at NOON
Location
State NY
County Erie
Area Buffalo City-140200
Direction Off Clinton between Clinton & Griswald and between S Ogden & Weaver.
Rooms
Basement Full
Main Level Bedrooms 1
Interior
Interior Features Ceiling Fan(s), Eat-in Kitchen, Separate/Formal Living Room, Living/Dining Room, Pantry, Quartz Counters, Solid Surface Counters, Bedroom on Main Level
Heating Gas, Forced Air
Cooling Central Air
Flooring Hardwood, Luxury Vinyl, Other, See Remarks, Tile, Varies
Fireplace No
Appliance Dryer, Dishwasher, Gas Oven, Gas Range, Gas Water Heater, Microwave, Refrigerator, Wine Cooler, Washer
Laundry In Basement
Exterior
Exterior Feature Concrete Driveway, Deck, Fully Fenced, Private Yard, See Remarks
Fence Full
Utilities Available High Speed Internet Available, Sewer Connected, Water Connected
Roof Type Asphalt
Porch Deck, Open, Porch
Garage No
Building
Lot Description Rectangular, Residential Lot
Story 2
Foundation Block
Sewer Connected
Water Connected, Public
Architectural Style Two Story
Level or Stories Two
Structure Type Vinyl Siding,Copper Plumbing
Construction Status Existing
Schools
School District Buffalo
Others
Senior Community No
Tax ID 140200-123-340-0006-012-000
Acceptable Financing Cash, Conventional, FHA, VA Loan
Listing Terms Cash, Conventional, FHA, VA Loan
Financing Conventional
Special Listing Condition Standard
Read Less Info
Want to know what your home might be worth? Contact us for a FREE valuation!

Our team is ready to help you sell your home for the highest possible price ASAP
Bought with Howard Hanna WNY Inc.
GET MORE INFORMATION

Licensed Associate Real Estate Broker | License ID: 10301221928






