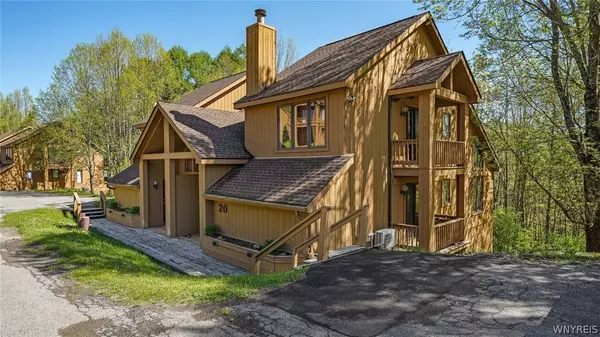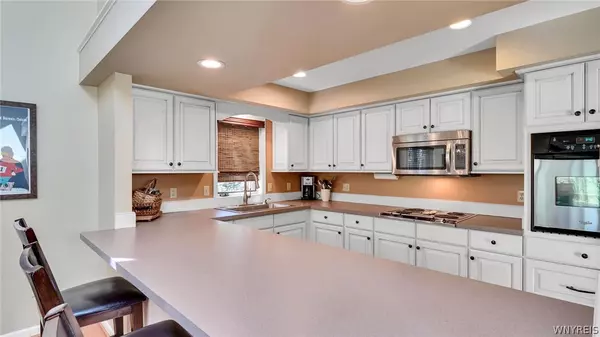$502,888
$499,500
0.7%For more information regarding the value of a property, please contact us for a free consultation.
4 Beds
3 Baths
2,256 SqFt
SOLD DATE : 12/17/2024
Key Details
Sold Price $502,888
Property Type Townhouse
Sub Type Townhouse
Listing Status Sold
Purchase Type For Sale
Square Footage 2,256 sqft
Price per Sqft $222
MLS Listing ID B1536143
Sold Date 12/17/24
Bedrooms 4
Full Baths 2
Half Baths 1
Construction Status Existing
HOA Fees $432/qua
HOA Y/N No
Year Built 1990
Annual Tax Amount $8,537
Lot Size 1,742 Sqft
Acres 0.04
Lot Dimensions 30X63
Property Description
This townhouse offers stunning area views and the privacy & seclusion of a gated community. This 4 bedroom, 2.5 bath unit is only Steps from “The Wall” chair lift. But don't worry once you get to the top of this double diamond slope you can easily access many of Holiday Valleys beautiful Ski Trails. Beautifully customized townhome into the two-story foyer, To the right you'll find the perfect storage/utility room for all your 4-seasons gear. As we continue to the main floor, you'll find a large bedroom with closet and private deck area. The large kitchen has ample cupboard space, stainless steel appliances and access to the living/dining space to entertain while you cook. The large living/dining combo is perfect for relaxing after a day on the slopes. With a Wood burning fireplace (Gas Starter) vaulted ceilings and access to a large back balcony for enjoying the view. The lower level Has two large bedrooms, a full bath, extra storage, & washer/dryer area. As you head up the stairs you'll find the primary suite, w/ vaulted ceilings, ample closet space, gas fireplace, a large primary bath, & your own private deck space. New forced air gas furnace w/ central a/c & hot water on demand
Location
State NY
County Cattaraugus
Area Great Valley-044400
Direction Take Rte 219 S to Snowpine Village. Take first right to lower road of Townhouses, Units are marked.
Rooms
Basement None
Main Level Bedrooms 2
Interior
Interior Features Breakfast Bar, Ceiling Fan(s), Cathedral Ceiling(s), Separate/Formal Dining Room, Entrance Foyer, Furnished, Separate/Formal Living Room, Pantry, Sliding Glass Door(s), Solid Surface Counters, Skylights, Window Treatments, Bedroom on Main Level, Loft, Bath in Primary Bedroom
Heating Electric, Gas, Baseboard, Forced Air
Cooling Central Air
Flooring Carpet, Tile, Varies, Vinyl
Fireplaces Number 2
Furnishings Furnished
Fireplace Yes
Window Features Drapes,Skylight(s),Thermal Windows
Appliance Built-In Range, Built-In Oven, Dryer, Dishwasher, Electric Cooktop, Disposal, Gas Water Heater, Microwave, Refrigerator, Tankless Water Heater, Washer
Laundry Main Level
Exterior
Exterior Feature Balcony, Deck
Utilities Available Cable Available, High Speed Internet Available, Sewer Connected, Water Connected
View Y/N Yes
View Slope View
Roof Type Asphalt,Shingle
Porch Balcony, Deck
Garage No
Building
Lot Description On Golf Course, Ski In /Ski Out
Sewer Connected
Water Connected, Public
Structure Type Wood Siding,Copper Plumbing
Construction Status Existing
Schools
Elementary Schools Ellicottville Elementary
High Schools Ellicottville Middle High
School District Ellicottville
Others
Pets Allowed Dogs OK, Yes
HOA Name Holiday Valley Management
HOA Fee Include Common Area Maintenance,Maintenance Structure,Snow Removal,Trash
Senior Community No
Tax ID 044400-056-060-0001-015-008-0000
Acceptable Financing Cash, Conventional
Listing Terms Cash, Conventional
Financing Conventional
Special Listing Condition Standard
Pets Allowed Dogs OK, Yes
Read Less Info
Want to know what your home might be worth? Contact us for a FREE valuation!

Our team is ready to help you sell your home for the highest possible price ASAP
Bought with Keller Williams Realty Lancaster
GET MORE INFORMATION

Licensed Associate Real Estate Broker | License ID: 10301221928






