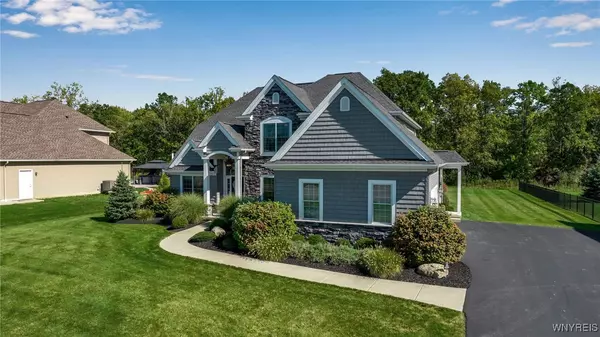$810,000
$799,900
1.3%For more information regarding the value of a property, please contact us for a free consultation.
4 Beds
4 Baths
2,979 SqFt
SOLD DATE : 12/16/2024
Key Details
Sold Price $810,000
Property Type Single Family Home
Sub Type Single Family Residence
Listing Status Sold
Purchase Type For Sale
Square Footage 2,979 sqft
Price per Sqft $271
Subdivision Bear Rdg Estates Sub Pt 4
MLS Listing ID B1570396
Sold Date 12/16/24
Style Traditional
Bedrooms 4
Full Baths 2
Half Baths 2
Construction Status Existing
HOA Y/N No
Year Built 2014
Annual Tax Amount $14,598
Lot Size 0.600 Acres
Acres 0.6
Lot Dimensions 100X0
Property Description
Showings begin at the Open House Saturday October 12th 1-3pm.
If you've been thinking about the perfect holiday gift, look no further!
Breathtaking Traditional home with all the bells and whistles.
From the elegant foyer to the luxurious lower level and beautiful backyard, no detail was left undone!
First floor showcases a spectacular den and formal dining room. The chefs kitchen is complete with custom cabinetry, magnificent millwork, granite counters, breakfast bar, walk-in pantry and butlers pantry.
The sensational sunlit family room with a gas fireplace has fantastic views of the yard.
2nd floor has all nice sized bedrooms. The primary boasts a beautiful full bath and wonderful walk-in closet.
The lovely lower level adds more special spaces to work, study, and play.
Summer celebrations are a breeze with the stunning patio, covered patio, and fire pit.
Designer paint colors, amazing curb appeal, and exquisite rooms to entertain. I'd like to Welcome you to your home!
Location
State NY
County Niagara
Community Bear Rdg Estates Sub Pt 4
Area Pendleton-293200
Direction Bear Ridge Rd to Rolling Meadows Dr to Creekbend Dr.
Rooms
Basement Partially Finished, Sump Pump
Interior
Interior Features Breakfast Bar, Ceiling Fan(s), Central Vacuum, Dry Bar, Den, Separate/Formal Dining Room, Entrance Foyer, Eat-in Kitchen, Granite Counters, Home Office, Kitchen Island, Kitchen/Family Room Combo, Sliding Glass Door(s), Walk-In Pantry, Window Treatments, Bath in Primary Bedroom
Heating Gas
Cooling Central Air
Flooring Carpet, Hardwood, Tile, Varies
Fireplaces Number 1
Fireplace Yes
Window Features Drapes
Appliance Built-In Refrigerator, Double Oven, Dryer, Gas Cooktop, Gas Water Heater, Microwave, Wine Cooler, Washer
Laundry Main Level
Exterior
Exterior Feature Blacktop Driveway, Play Structure, Patio
Parking Features Attached
Garage Spaces 2.5
Utilities Available Sewer Connected, Water Connected
Porch Enclosed, Patio, Porch
Garage Yes
Building
Story 2
Foundation Other, See Remarks
Sewer Connected
Water Connected, Public
Architectural Style Traditional
Level or Stories Two
Additional Building Shed(s), Storage
Structure Type Other,See Remarks,Copper Plumbing
Construction Status Existing
Schools
School District Starpoint
Others
Senior Community No
Tax ID 293200-165-003-0002-049-000
Security Features Security System Leased
Acceptable Financing Cash, Conventional, FHA
Listing Terms Cash, Conventional, FHA
Financing Conventional
Special Listing Condition Standard
Read Less Info
Want to know what your home might be worth? Contact us for a FREE valuation!

Our team is ready to help you sell your home for the highest possible price ASAP
Bought with 716 Realty Group WNY LLC
GET MORE INFORMATION

Licensed Associate Real Estate Broker | License ID: 10301221928






