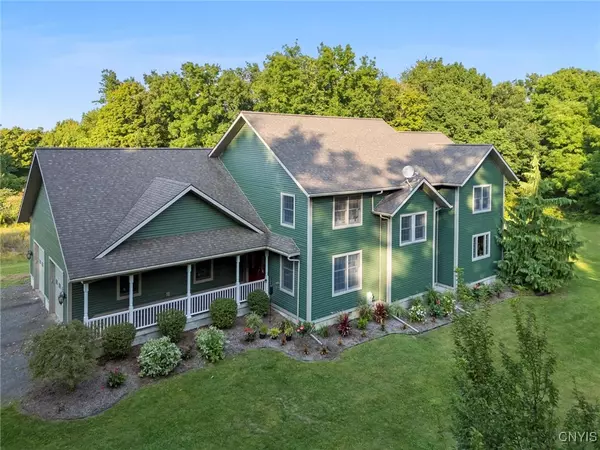$615,000
$635,000
3.1%For more information regarding the value of a property, please contact us for a free consultation.
4 Beds
4 Baths
3,022 SqFt
SOLD DATE : 12/16/2024
Key Details
Sold Price $615,000
Property Type Single Family Home
Sub Type Single Family Residence
Listing Status Sold
Purchase Type For Sale
Square Footage 3,022 sqft
Price per Sqft $203
MLS Listing ID S1563442
Sold Date 12/16/24
Style Colonial
Bedrooms 4
Full Baths 3
Half Baths 1
Construction Status Existing
HOA Y/N No
Year Built 2005
Annual Tax Amount $17,538
Lot Size 13.250 Acres
Acres 13.25
Lot Dimensions 226X1007
Property Description
Welcome to 5632 Gulf Rd, Chittenango, NY – a custom-built Colonial on 13.25 private acres in the sought-after Fayetteville-Manlius School District. This 4-bed, 3.5-bath home offers over 3,000 sq ft of spacious living, blending comfort and privacy. The first floor boasts 9 ft ceilings and an open-concept layout flowing from a cozy living room with a wood-burning fireplace and natural light into the large kitchen and dining area. The kitchen features a big island and walk-in pantry, perfect for gatherings. Upstairs, you'll find two well-sized bedrooms, a full bath, and a large laundry room. The highlight is the massive primary suite with a luxurious ensuite bath, featuring a walk-in closet, step-in shower, soaker tub, and double vanity. The full walkout basement offers endless possibilities to expand your living space, already featuring a full bath – perfect for a rec room, office, or guest suite. The property includes a 2-car garage with 10 ft openings, ideal for larger vehicles. Surrounded by mature trees, this 13.25-acre lot provides unmatched privacy. Enjoy the perfect blend of nature, comfort, and luxury in a prime location near local amenities.
Location
State NY
County Onondaga
Area Manlius-313889
Direction Route 5 east to Gulf Rd. Second Driveway on the left, drive all the way back to the end of the road Green house will be on the right.
Rooms
Basement Full, Partially Finished, Walk-Out Access
Main Level Bedrooms 1
Interior
Interior Features Ceiling Fan(s), Separate/Formal Dining Room, Entrance Foyer, Eat-in Kitchen, Separate/Formal Living Room, Granite Counters, Kitchen Island, Pull Down Attic Stairs, Walk-In Pantry, Bedroom on Main Level, Bath in Primary Bedroom
Heating Coal, Gas, Other, See Remarks, Forced Air
Cooling Other, See Remarks, Central Air
Flooring Ceramic Tile, Hardwood, Varies
Fireplaces Number 1
Fireplace Yes
Appliance Double Oven, Dryer, Dishwasher, Exhaust Fan, Gas Cooktop, Gas Water Heater, Microwave, Refrigerator, Range Hood, Washer, Water Softener Owned, Water Purifier
Laundry Upper Level
Exterior
Exterior Feature Gravel Driveway, Play Structure
Parking Features Attached
Garage Spaces 2.0
Utilities Available Cable Available, High Speed Internet Available
Roof Type Asphalt,Shingle
Porch Open, Porch
Garage Yes
Building
Lot Description Agricultural, Secluded
Story 3
Foundation Block
Sewer Septic Tank
Water Well
Architectural Style Colonial
Structure Type Vinyl Siding,PEX Plumbing
Construction Status Existing
Schools
Elementary Schools Fayetteville Elementary
Middle Schools Wellwood Middle
High Schools Fayetteville-Manlius Senior High
School District Fayetteville-Manlius
Others
Senior Community No
Tax ID 313889-091-000-0003-034-006-0000
Acceptable Financing Cash, Conventional
Listing Terms Cash, Conventional
Financing Conventional
Special Listing Condition Standard
Read Less Info
Want to know what your home might be worth? Contact us for a FREE valuation!

Our team is ready to help you sell your home for the highest possible price ASAP
Bought with Hunt Real Estate ERA
GET MORE INFORMATION

Licensed Associate Real Estate Broker | License ID: 10301221928






