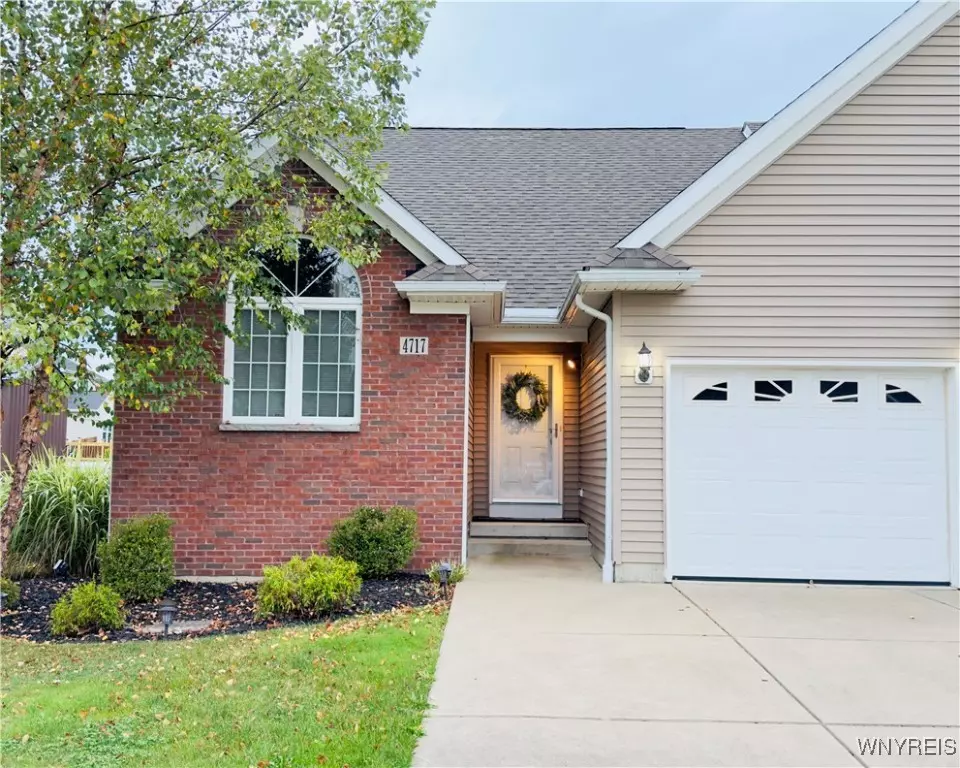$360,000
$360,000
For more information regarding the value of a property, please contact us for a free consultation.
2 Beds
2 Baths
1,636 SqFt
SOLD DATE : 12/16/2024
Key Details
Sold Price $360,000
Property Type Single Family Home
Sub Type Single Family Residence
Listing Status Sold
Purchase Type For Sale
Square Footage 1,636 sqft
Price per Sqft $220
MLS Listing ID B1571550
Sold Date 12/16/24
Style Two Story
Bedrooms 2
Full Baths 2
Construction Status Existing
HOA Y/N No
Year Built 2007
Annual Tax Amount $6,632
Lot Size 0.429 Acres
Acres 0.4288
Lot Dimensions 50X373
Property Description
Welcome to this stunning townhouse that offers both comfort and style. Featuring a spacious first floor primary suite, this home is perfect for easy living. The kitchen boasts a breakfast bar, making it an ideal spot for casual meals or entertaining guests. Enjoy the benefits of no HOA fees, and rest easy knowing all appliances are included. The inviting front entryway leads you into an open floor plan, seamlessly connecting the kitchen, living room and dining area. With vaulted ceilings , the space feels airy and bright. The living room features a cozy gas fireplace, creating a warm ambience for those chilly nights.Upstairs, you'll find a versatile loft area, perfect for an office or playroom, and a large unfinished area that offers endless possibilities for customization. Step outside to the deck, where you can unwind while overlooking the expansive backyard and serene wooded area. Don't miss out on this fantastic opportunity to make this lovely townhouse your new home! Also listed as B1571562
Location
State NY
County Erie
Area Hamburg-144889
Direction Southwestern Blvd to Brompton Dr
Rooms
Basement Full
Main Level Bedrooms 2
Interior
Interior Features Breakfast Bar, Ceiling Fan(s), Cathedral Ceiling(s), Entrance Foyer, Solid Surface Counters, Window Treatments, Loft, Main Level Primary, Primary Suite
Heating Gas, Forced Air
Flooring Carpet, Hardwood, Tile, Varies
Fireplaces Number 1
Fireplace Yes
Window Features Drapes
Appliance Dryer, Dishwasher, Gas Cooktop, Disposal, Gas Oven, Gas Range, Gas Water Heater, Microwave, Refrigerator, Washer
Exterior
Exterior Feature Concrete Driveway, Deck
Parking Features Attached
Garage Spaces 1.0
Utilities Available Sewer Connected, Water Connected
Roof Type Asphalt
Porch Deck, Open, Porch
Garage Yes
Building
Lot Description Irregular Lot, Residential Lot
Story 2
Foundation Poured
Sewer Connected
Water Connected, Public
Architectural Style Two Story
Level or Stories Two
Structure Type Brick,Vinyl Siding,Copper Plumbing
Construction Status Existing
Schools
School District Orchard Park
Others
Senior Community No
Tax ID 144889-160-150-0001-081-000
Acceptable Financing Cash, Conventional, FHA, VA Loan
Listing Terms Cash, Conventional, FHA, VA Loan
Financing Cash
Special Listing Condition Standard
Read Less Info
Want to know what your home might be worth? Contact us for a FREE valuation!

Our team is ready to help you sell your home for the highest possible price ASAP
Bought with WNY Real Estate
GET MORE INFORMATION

Licensed Associate Real Estate Broker | License ID: 10301221928






