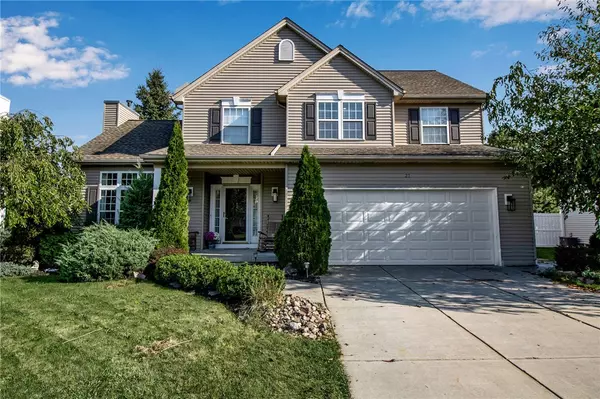$560,000
$499,999
12.0%For more information regarding the value of a property, please contact us for a free consultation.
4 Beds
3 Baths
2,066 SqFt
SOLD DATE : 12/16/2024
Key Details
Sold Price $560,000
Property Type Single Family Home
Sub Type Single Family Residence
Listing Status Sold
Purchase Type For Sale
Square Footage 2,066 sqft
Price per Sqft $271
Subdivision Buffalo Crk Reservation
MLS Listing ID R1570047
Sold Date 12/16/24
Style Colonial,Two Story
Bedrooms 4
Full Baths 2
Half Baths 1
Construction Status Existing
HOA Y/N No
Year Built 1999
Annual Tax Amount $9,347
Lot Size 0.275 Acres
Acres 0.2755
Lot Dimensions 75X160
Property Description
This home is in exceptional condition, and completely move-in ready! Step into the expansive foyer, which flows into a spacious great room featuring a striking stacked stone gas fireplace. The kitchen is equipped with stainless steel appliances, solid surface countertops, energy-efficient LED lighting, and a generous island that's perfect for hosting. Adjacent to the kitchen is a formal dining room, a stunning covered, stamped patio that overlooks a fenced yard with a storage shed.
Upstairs, there are four generously-sized bedrooms and a beautifully updated full bathroom with a tiled floor and tub surround. The master suite is a true retreat, offering a large walk-in closet and a luxurious bath with a double vanity. The finished basement provides approximately 450 square feet of additional living space, perfect for a rec room, along with a laundry room featuring ample storage—more than many kitchens offer!
Other recent upgrades include a newer roof, a tankless water heater, and a Bryant furnace and central air installed in 2018.
Showings begin Wednesday October 9th.
Offers due Monday October 14th at 1 PM.
Location
State NY
County Erie
Community Buffalo Crk Reservation
Area Lancaster-145289
Direction Lake Rd, East onto Windsor Ridge
Rooms
Basement Partially Finished, Sump Pump
Interior
Interior Features Ceiling Fan(s), Cathedral Ceiling(s), Separate/Formal Dining Room, Eat-in Kitchen, Great Room, Kitchen Island, Pantry, Sliding Glass Door(s), Solid Surface Counters
Heating Gas, Forced Air
Cooling Central Air
Flooring Carpet, Varies, Vinyl
Fireplaces Number 1
Fireplace Yes
Appliance Dryer, Dishwasher, Disposal, Gas Oven, Gas Range, Gas Water Heater, Microwave, Refrigerator, Washer
Laundry In Basement
Exterior
Exterior Feature Concrete Driveway
Parking Features Attached
Garage Spaces 2.0
Utilities Available Sewer Connected, Water Connected
Garage Yes
Building
Lot Description Rectangular, Residential Lot
Story 2
Foundation Poured
Sewer Connected
Water Connected, Public
Architectural Style Colonial, Two Story
Level or Stories Two
Structure Type Vinyl Siding
Construction Status Existing
Schools
School District Lancaster
Others
Senior Community No
Tax ID 145289-126-120-0001-009-000
Acceptable Financing Cash, Conventional, FHA, VA Loan
Listing Terms Cash, Conventional, FHA, VA Loan
Financing Conventional
Special Listing Condition Standard
Read Less Info
Want to know what your home might be worth? Contact us for a FREE valuation!

Our team is ready to help you sell your home for the highest possible price ASAP
Bought with HUNT Real Estate Corporation
GET MORE INFORMATION

Licensed Associate Real Estate Broker | License ID: 10301221928






