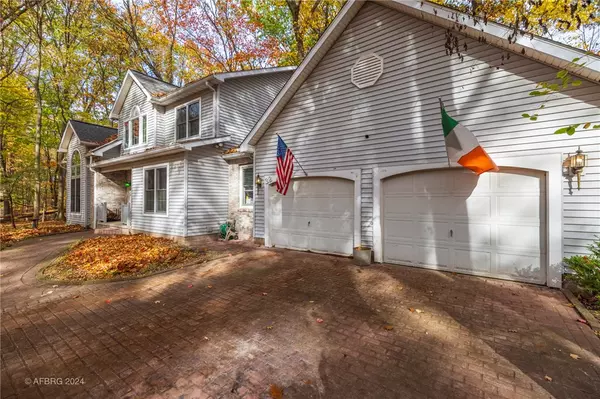$395,000
$375,000
5.3%For more information regarding the value of a property, please contact us for a free consultation.
3 Beds
3 Baths
2,187 SqFt
SOLD DATE : 12/16/2024
Key Details
Sold Price $395,000
Property Type Single Family Home
Sub Type Single Family Residence
Listing Status Sold
Purchase Type For Sale
Square Footage 2,187 sqft
Price per Sqft $180
Subdivision Huntington Woods Sub
MLS Listing ID R1576030
Sold Date 12/16/24
Style Contemporary,Colonial
Bedrooms 3
Full Baths 2
Half Baths 1
Construction Status Existing
HOA Y/N No
Year Built 1992
Annual Tax Amount $10,307
Lot Size 1.250 Acres
Acres 1.25
Lot Dimensions 225X338
Property Description
Once in a lifetime opportunity! This handsome contemporary-style colonial home is tucked in the trees on 1.25 peaceful wooded acres at the end of a private cul de sac. Everything about this 3 bed, 2.5 ba home is a dream! A 2-story foyer leads to a sun-filled liv rm featuring custom, floor-to-ceiling bookshelves with sliding ladder-a true statement piece! The dinrm offers a unique pub-style design, creating a cozy, inviting space for entertaining. A fam rm, complete w/brick WBFP, flows into a modern, EIK with center island, granite counters, coveted pantry & all appliances. A convenient powder room & separate laundry area complete the 1st fl. All 3 spacious beds offer generous closet & the primary bed is a true retreat, w/its vaulted barn wood ceiling, charming Juliet balcony & updated spa-like ba. A 2nd full ba serves the other 2 beds. Enjoy this nature lover's hideaway from the deck, screened gazebo & hot tub! HDWDS, thermo windows, backup generator, stamped concrete driveway & 2-car att garage with gas hook up for heat. Central air '17 & roof '12.
Location
State NY
County Monroe
Community Huntington Woods Sub
Area Irondequoit-263400
Rooms
Basement Full, Sump Pump
Interior
Interior Features Ceiling Fan(s), Cathedral Ceiling(s), Central Vacuum, Separate/Formal Dining Room, Entrance Foyer, Eat-in Kitchen, Granite Counters, Great Room, Hot Tub/Spa, Kitchen Island, Pantry, Sliding Glass Door(s), Natural Woodwork, Bath in Primary Bedroom, Programmable Thermostat
Heating Gas, Forced Air
Cooling Central Air
Flooring Carpet, Ceramic Tile, Hardwood, Varies
Fireplaces Number 1
Fireplace Yes
Window Features Thermal Windows
Appliance Dryer, Dishwasher, Disposal, Gas Oven, Gas Range, Gas Water Heater, Microwave, Refrigerator, Washer
Laundry Main Level
Exterior
Exterior Feature Blacktop Driveway, Balcony, Deck, Patio, Private Yard, See Remarks
Parking Features Attached
Garage Spaces 2.0
Utilities Available Cable Available, High Speed Internet Available, Water Connected
Roof Type Asphalt
Porch Balcony, Deck, Open, Patio, Porch
Garage Yes
Building
Lot Description Cul-De-Sac, Irregular Lot, Residential Lot, Secluded, Wooded
Story 2
Foundation Block
Sewer Septic Tank
Water Connected, Public
Architectural Style Contemporary, Colonial
Level or Stories Two
Additional Building Gazebo, Shed(s), Storage
Structure Type Brick,Vinyl Siding,Copper Plumbing
Construction Status Existing
Schools
School District East Irondequoit
Others
Senior Community No
Tax ID 263400-077-100-0001-005-118
Acceptable Financing Cash, Conventional, FHA, VA Loan
Listing Terms Cash, Conventional, FHA, VA Loan
Financing Cash
Special Listing Condition Standard
Read Less Info
Want to know what your home might be worth? Contact us for a FREE valuation!

Our team is ready to help you sell your home for the highest possible price ASAP
Bought with Keller Williams Realty Greater Rochester
GET MORE INFORMATION

Licensed Associate Real Estate Broker | License ID: 10301221928






