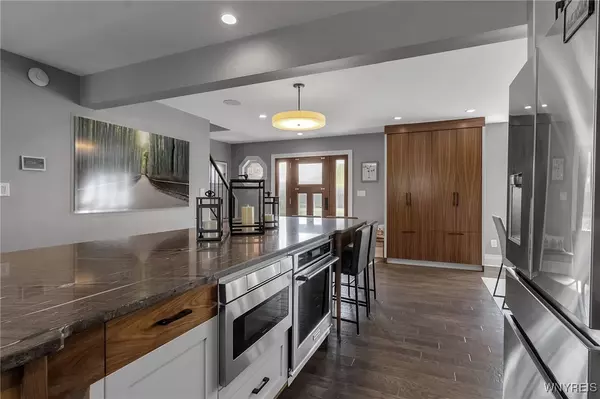$650,000
$589,000
10.4%For more information regarding the value of a property, please contact us for a free consultation.
4 Beds
3 Baths
2,665 SqFt
SOLD DATE : 12/11/2024
Key Details
Sold Price $650,000
Property Type Single Family Home
Sub Type Single Family Residence
Listing Status Sold
Purchase Type For Sale
Square Footage 2,665 sqft
Price per Sqft $243
Subdivision Woodland Estates
MLS Listing ID B1570132
Sold Date 12/11/24
Style Colonial,Two Story
Bedrooms 4
Full Baths 3
Construction Status Existing
HOA Y/N No
Year Built 1990
Annual Tax Amount $8,539
Lot Size 0.360 Acres
Acres 0.3605
Lot Dimensions 100X157
Property Description
Welcome to 3229 Woodland Ct N. This custom remodel has reimagined this once traditional home into the true personification of opulents, luxury, comfort and convenience!! The owners took their vision of the perfect home and contracted top designers and craftsmen to complete this one of a kind project. Some of the updates and features include: custom kitchen with new appliances, special order cabinetry and granite, new flooring throughout, new windows, first floor bedroom with adjoining entertaining area/in-law suite, custom coffee/Bar/Wine Bar, vaulted updated family room with new fireplace and a finished lower level complimented with epoxy floors! In addition, the entire home is controlled by a state of the art digital control center that operates lighting, sound and comfort settings. Proceeding to the Second floor you will find a one of a kind wine storage/tasting room. This area has been built to provide for peak conditions to store your prized collection or relax and enjoy the fruits of your labor. The gorgeous backyard finishes the home, consisting of a large in-ground pool and hot tub.This home must be seen in person to fully appreciate its magnificence! Apprasier mesured SQFT
Location
State NY
County Niagara
Community Woodland Estates
Area Wheatfield-294000
Direction Niagara Falls Blvd To Nash To Woodland North
Rooms
Basement Full, Finished, Sump Pump
Main Level Bedrooms 1
Interior
Interior Features Breakfast Bar, Ceiling Fan(s), Dry Bar, Eat-in Kitchen, Granite Counters, Home Office, Hot Tub/Spa, Kitchen Island, Living/Dining Room, Other, Pantry, See Remarks, Natural Woodwork, Bedroom on Main Level, In-Law Floorplan, Bath in Primary Bedroom, Programmable Thermostat
Heating Gas, Zoned, Forced Air, Radiant Floor
Cooling Zoned, Central Air
Flooring Carpet, Hardwood, Other, See Remarks, Tile, Varies
Fireplaces Number 2
Equipment Generator
Fireplace Yes
Window Features Thermal Windows
Appliance Built-In Range, Built-In Oven, Convection Oven, Dryer, Exhaust Fan, Gas Cooktop, Disposal, Gas Water Heater, Microwave, Refrigerator, Range Hood, Wine Cooler, Humidifier
Laundry Main Level
Exterior
Exterior Feature Concrete Driveway, Deck, Fully Fenced, Hot Tub/Spa, Pool, Private Yard, See Remarks
Parking Features Attached
Garage Spaces 2.5
Fence Full
Pool In Ground
Utilities Available Cable Available, High Speed Internet Available, Sewer Connected, Water Connected
Roof Type Asphalt
Porch Deck
Garage Yes
Building
Lot Description Residential Lot
Story 2
Foundation Poured
Sewer Connected
Water Connected, Public
Architectural Style Colonial, Two Story
Level or Stories Two
Additional Building Shed(s), Storage
Structure Type Brick,Vinyl Siding,Copper Plumbing
Construction Status Existing
Schools
School District Niagara Wheatfield
Others
Senior Community No
Tax ID 294000-163-001-0003-006-000
Security Features Security System Owned
Acceptable Financing Cash, Conventional, FHA, VA Loan
Listing Terms Cash, Conventional, FHA, VA Loan
Financing Cash
Special Listing Condition Standard
Read Less Info
Want to know what your home might be worth? Contact us for a FREE valuation!

Our team is ready to help you sell your home for the highest possible price ASAP
Bought with Buffalo Boardwalk Real Estate LLC
GET MORE INFORMATION

Licensed Associate Real Estate Broker | License ID: 10301221928






