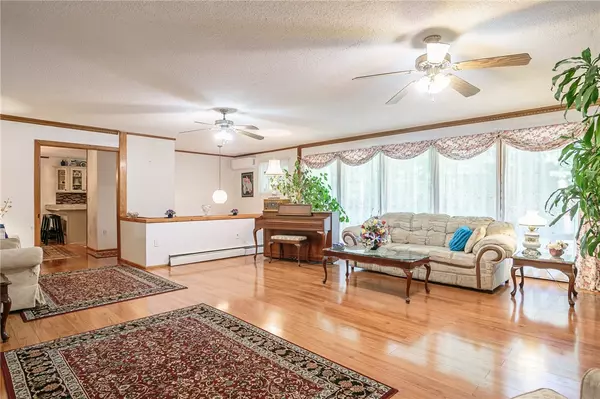$400,000
$399,900
For more information regarding the value of a property, please contact us for a free consultation.
6 Beds
4 Baths
2,856 SqFt
SOLD DATE : 12/13/2024
Key Details
Sold Price $400,000
Property Type Single Family Home
Sub Type Single Family Residence
Listing Status Sold
Purchase Type For Sale
Square Footage 2,856 sqft
Price per Sqft $140
MLS Listing ID R1566904
Sold Date 12/13/24
Style Raised Ranch,Transitional
Bedrooms 6
Full Baths 4
Construction Status Existing
HOA Y/N No
Year Built 1986
Annual Tax Amount $7,587
Lot Size 8.700 Acres
Acres 8.7
Lot Dimensions 138X1200
Property Description
Massive $60,000 price adjustment! Don't miss this great opportunity for 8.7 wooded acres of prime deer hunting property, 1 mile from the Monroe County Border! With 3 separate and unique living areas, this home can cater to your changing needs. 1st: A semi-detached 400+ sq ft "No Step" In-law apartment w/private entrance, full kitchen, bath, LV and bedroom with sliders to the back yard. 2nd: The 800+ sq ft "lower level" is actually Ground Level Walkout (no steps) to both the garage and back yard with a 19x28 Living area (perfect for a Game Room or Man Cave), wb fireplace, sliding doors to a back patio, full bath, bedroom and 11x12 laundry (with room for a second kitchen.) 3rd: Enter by the Main Entrance and up 8 or so steps to the Heart of the House. A 500+ sq ft light-filled Formal Living Room with A/C via minisplit, 4 bedrooms, 2 full baths, den, dining area and updated kitchen with granite countertops. Bask in the 14x30 South facing Solarium also with an A/C mini-split! The Main bedroom opens to a 450 sq ft covered deck! All this for under $150 a sq ft, with public water, and room to Breathe! Only 30 min to Roch. airport, Henrietta, Brockport, Geneseo, 9 min to Thruway!
Location
State NY
County Genesee
Area Leroy-183689
Direction From Scottsville: take a right at the light to George St in Mumford to a left on Church Rd. From The Thruway: Take 19 South to Oatka Trail, right on Circular Hill, Left on Gulf, right on Church.
Rooms
Basement Full, Finished, Walk-Out Access
Main Level Bedrooms 2
Interior
Interior Features Breakfast Bar, Ceiling Fan(s), Dining Area, Den, Eat-in Kitchen, Separate/Formal Living Room, Guest Accommodations, Granite Counters, Sliding Glass Door(s), Bedroom on Main Level, In-Law Floorplan
Heating Ductless, Electric, Propane, Baseboard, Hot Water
Cooling Ductless, Wall Unit(s)
Flooring Carpet, Ceramic Tile, Laminate, Varies, Vinyl
Fireplaces Number 1
Fireplace Yes
Appliance Dryer, Dishwasher, Electric Oven, Electric Range, Propane Water Heater, Refrigerator, Washer
Exterior
Exterior Feature Awning(s), Balcony, Gravel Driveway
Garage Spaces 2.5
Utilities Available Water Connected
Roof Type Asphalt
Handicap Access Accessible Bedroom, Other
Porch Balcony, Open, Porch
Garage Yes
Building
Lot Description Secluded, Wooded
Story 2
Foundation Block
Sewer Septic Tank
Water Connected, Public
Architectural Style Raised Ranch, Transitional
Level or Stories Two
Additional Building Shed(s), Storage
Structure Type Wood Siding,Copper Plumbing
Construction Status Existing
Schools
School District Caledonia-Mumford
Others
Senior Community No
Tax ID 183689-026-000-0001-011-002
Acceptable Financing Cash, Conventional
Horse Property true
Listing Terms Cash, Conventional
Financing Conventional
Special Listing Condition Standard
Read Less Info
Want to know what your home might be worth? Contact us for a FREE valuation!

Our team is ready to help you sell your home for the highest possible price ASAP
Bought with Keller Williams Realty Greater Rochester
GET MORE INFORMATION

Licensed Associate Real Estate Broker | License ID: 10301221928






