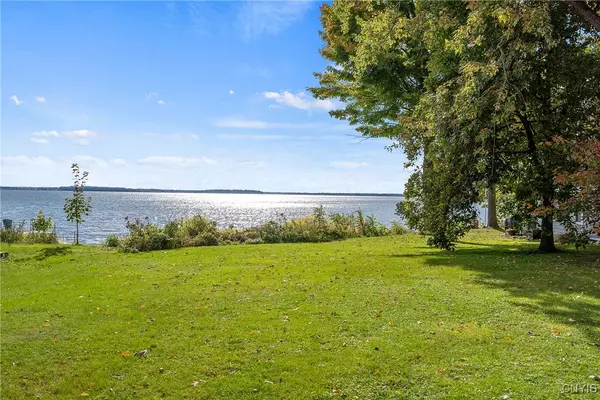$280,000
$309,900
9.6%For more information regarding the value of a property, please contact us for a free consultation.
2 Beds
2 Baths
1,365 SqFt
SOLD DATE : 12/11/2024
Key Details
Sold Price $280,000
Property Type Single Family Home
Sub Type Single Family Residence
Listing Status Sold
Purchase Type For Sale
Square Footage 1,365 sqft
Price per Sqft $205
MLS Listing ID S1570956
Sold Date 12/11/24
Style Cape Cod,Cottage,Two Story
Bedrooms 2
Full Baths 2
Construction Status Existing
HOA Y/N No
Year Built 1850
Annual Tax Amount $4,907
Lot Size 0.648 Acres
Acres 0.6479
Lot Dimensions 69X409
Property Description
This delightful lakefront home boasts nearly 100 feet of pristine waterfront & sits on a .65-acre lot with a picturesque lawn leading right to Oneida Lake. The charming galley-style kitchen opens up to a cozy dining nook perfect for intimate meals. The expansive living room features large windows that frame stunning lake views, allowing natural light to fill the space.Classic details like glass French doors, elegant glass doorknobs, original woodwork, and built-in shelving add to the home's character and charm. The room lovingly called the Lake Room by family was used as a 3rd bedroom or "den" area. Upstairs are 2 bedrooms and another full bath. 2 car attached garage and back deck. (Shed will not convey). This is an estate/ Trust and being sold as is.
Location
State NY
County Oswego
Area Constantia-352689
Direction RT 49 heading East to Constantia. Home is right acrioss from Church. 2 Driveways - 1 on each side.
Body of Water Oneida River
Rooms
Basement Full
Interior
Interior Features Ceiling Fan(s), Entrance Foyer, Eat-in Kitchen, Separate/Formal Living Room, Natural Woodwork
Heating Electric, Oil, Baseboard, Forced Air
Cooling Central Air
Flooring Carpet, Laminate, Varies, Vinyl
Fireplaces Number 1
Fireplace Yes
Appliance Electric Oven, Electric Range, Electric Water Heater, Oil Water Heater, Refrigerator
Exterior
Exterior Feature Deck, Gravel Driveway, Private Yard, See Remarks
Parking Features Attached
Garage Spaces 2.0
Utilities Available Cable Available, Water Connected
Waterfront Description Lake
View Y/N Yes
View Water
Roof Type Asphalt
Porch Deck
Garage Yes
Building
Lot Description Rectangular
Foundation Stone
Sewer Septic Tank
Water Connected, Public
Architectural Style Cape Cod, Cottage, Two Story
Structure Type Aluminum Siding,Steel Siding
Construction Status Existing
Schools
Elementary Schools Aura A Cole Elementary
Middle Schools Central Square Middle
High Schools Paul V Moore High
School District Central Square
Others
Senior Community No
Tax ID 352689-310-006-0003-002-000-0000
Acceptable Financing Cash, Conventional
Listing Terms Cash, Conventional
Financing Conventional
Special Listing Condition Estate, Trust
Read Less Info
Want to know what your home might be worth? Contact us for a FREE valuation!

Our team is ready to help you sell your home for the highest possible price ASAP
Bought with RE/MAX Masters
GET MORE INFORMATION

Licensed Associate Real Estate Broker | License ID: 10301221928






