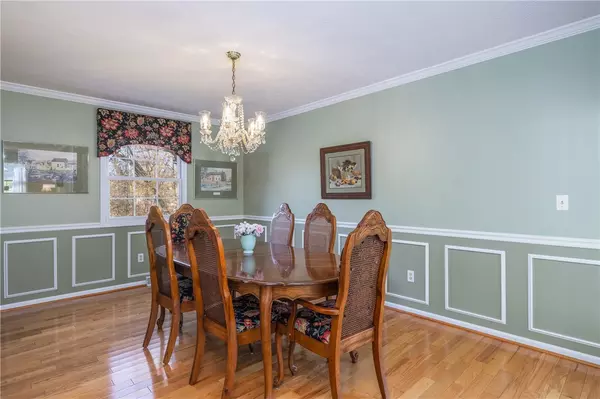$415,000
$429,900
3.5%For more information regarding the value of a property, please contact us for a free consultation.
4 Beds
4 Baths
1,912 SqFt
SOLD DATE : 12/16/2024
Key Details
Sold Price $415,000
Property Type Single Family Home
Sub Type Single Family Residence
Listing Status Sold
Purchase Type For Sale
Square Footage 1,912 sqft
Price per Sqft $217
Subdivision Springbrook Square Sec 03
MLS Listing ID R1572449
Sold Date 12/16/24
Style Colonial
Bedrooms 4
Full Baths 3
Half Baths 1
Construction Status Existing
HOA Y/N No
Year Built 1989
Annual Tax Amount $9,154
Lot Size 0.330 Acres
Acres 0.33
Lot Dimensions 90X160
Property Description
Beautiful 4 BR, 3.5 BA Contemporary Colonial in desirable Deer Creek neighborhood! This original owner home offers great curb appeal, nestled on a lot w/ mature landscaping & backing to woods & a creek. Hardwoods on the 1st floor add warmth and character. The foyer opens to the connected living & dining room spaces making entertaining a breeze. Doors off the dining room lead to a charming side porch where you'll love to have your morning coffee. The expansive eat-in kitchen features a large island, granite counters, & sliders off the dinette to the deck & backyard. The kitchen flows into a light-filled family room w/ bay window & w/b fireplace. Convenient 1st-floor laundry! Upstairs you'll find a large primary BR & ensuite BA w/ skylight. 2 additional spacious BRs & a full BA complete the 2nd floor. The walkout LL offers approx. 1000 sq ft of add'l. living space, perfect for a home office, rec room, or hobby space, along w/ a spacious 4th BR & 3rd full BA—ideal for guests. Low Fairport electric! Showings begin Friday at 8 am.
Location
State NY
County Monroe
Community Springbrook Square Sec 03
Area Perinton-264489
Direction Take 490 E to exit 23. Turn left onto Linden Ave. Turn right onto Baird Rd. Turn left onto Sunberry Dr. Turn right onto Olde Prestwick Way. Turn left onto Valewood Run. Turn left onto Old Country Ln. House will be on the left
Rooms
Basement Egress Windows, Full, Partially Finished, Sump Pump
Interior
Interior Features Ceiling Fan(s), Cathedral Ceiling(s), Separate/Formal Dining Room, Entrance Foyer, Eat-in Kitchen, French Door(s)/Atrium Door(s), Separate/Formal Living Room, Granite Counters, Jetted Tub, Kitchen Island, Pantry, Storage, Skylights, Natural Woodwork, Bath in Primary Bedroom, Programmable Thermostat
Heating Heat Pump, Baseboard, Electric, Forced Air
Cooling Heat Pump, Central Air
Flooring Carpet, Hardwood, Laminate, Tile, Varies
Fireplaces Number 1
Fireplace Yes
Window Features Skylight(s)
Appliance Dryer, Dishwasher, Electric Oven, Electric Range, Electric Water Heater, Free-Standing Range, Microwave, Oven, Refrigerator, Washer
Laundry Main Level
Exterior
Exterior Feature Blacktop Driveway, Deck, Private Yard, See Remarks
Parking Features Attached
Garage Spaces 2.5
Utilities Available Sewer Connected, Water Connected
Roof Type Asphalt,Shingle
Porch Deck, Open, Porch
Garage Yes
Building
Lot Description Residential Lot, Wooded
Story 2
Foundation Block
Sewer Connected
Water Connected, Public
Architectural Style Colonial
Level or Stories Two
Structure Type Vinyl Siding,Copper Plumbing
Construction Status Existing
Schools
School District Fairport
Others
Senior Community No
Tax ID 264489-139-200-0002-035-000
Acceptable Financing Cash, Conventional, FHA, VA Loan
Listing Terms Cash, Conventional, FHA, VA Loan
Financing Cash
Special Listing Condition Trust
Read Less Info
Want to know what your home might be worth? Contact us for a FREE valuation!

Our team is ready to help you sell your home for the highest possible price ASAP
Bought with Howard Hanna
GET MORE INFORMATION

Licensed Associate Real Estate Broker | License ID: 10301221928






