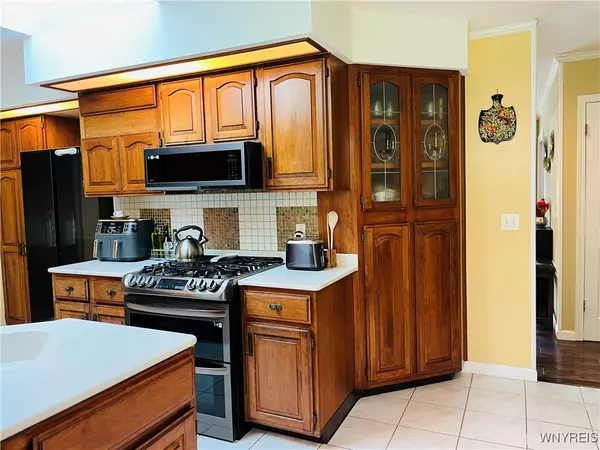$350,000
$349,000
0.3%For more information regarding the value of a property, please contact us for a free consultation.
3 Beds
2 Baths
1,890 SqFt
SOLD DATE : 12/13/2024
Key Details
Sold Price $350,000
Property Type Single Family Home
Sub Type Single Family Residence
Listing Status Sold
Purchase Type For Sale
Square Footage 1,890 sqft
Price per Sqft $185
Subdivision Buffalo Crk Reservation
MLS Listing ID B1569008
Sold Date 12/13/24
Style Ranch
Bedrooms 3
Full Baths 2
Construction Status Existing
HOA Y/N No
Year Built 1956
Annual Tax Amount $5,001
Lot Size 1.210 Acres
Acres 1.21
Lot Dimensions 158X275
Property Description
Fantastic 3BD 2BA (1 in Basement) Ranch set in the heart of Marilla on 1.21 wooded acres!!! This peaceful retreat features a fully applianced kitchen w/Cherry Cabinets, pantry, Corian countertops, new sky light '23, ceramic tile, & Sliding glass door to cute mini porch! Additional improvements include: Laminate engineered flooring throughout '21, 2-Split A/C units, 1 is heat/cool '12 & '23, septic '06 (pumped April '24), IKEA Bathroom '10 & Shower '21, fresh paint/sump pump '24, HWT '14, replacement windows, baseboard heat, whole-house fan & Public Water. Relax by the welcoming woodburning fireplace—ideal for cozy evenings! Enjoy beautiful backyard views no matter what the season from either deck or from the beautiful 24x16 heated sun room w/knotty pine vaulted ceilings & laminate flooring. Loads of storage space in Bsmt as well as a 2nd Full Bath-washer & dryer + 2nd refrigerator stay too! Minutes to E Aurora, close to schools, shopping, libraries, restaurants & the 400 to Downtown! Don't miss your chance to own this exceptional home in the highly sought-after Iroquois School District! Showings begin 10/4 at 10am, Open House 10/12 11am-1pm, Offers if any due by noon 10-15-24.
Location
State NY
County Erie
Community Buffalo Crk Reservation
Area Marilla-145400
Direction Transit Road to Bullis (near Two Rod)
Rooms
Basement Partial, Sump Pump
Main Level Bedrooms 3
Interior
Interior Features Cedar Closet(s), Cathedral Ceiling(s), Entrance Foyer, Eat-in Kitchen, Separate/Formal Living Room, Country Kitchen, Pantry, Sliding Glass Door(s), Solid Surface Counters, Skylights, Natural Woodwork, Window Treatments, Bedroom on Main Level, Main Level Primary, Workshop
Heating Ductless, Gas, Baseboard
Cooling Ductless, Zoned, Attic Fan, Wall Unit(s)
Flooring Ceramic Tile, Laminate, Resilient, Tile, Varies
Fireplaces Number 1
Fireplace Yes
Window Features Drapes,Skylight(s)
Appliance Dryer, Dishwasher, Free-Standing Range, Disposal, Gas Oven, Gas Range, Gas Water Heater, Microwave, Oven, Refrigerator, Washer
Laundry In Basement
Exterior
Exterior Feature Blacktop Driveway, Balcony, Deck, Private Yard, See Remarks
Utilities Available Cable Available, Water Connected
Roof Type Asphalt
Porch Balcony, Deck, Open, Porch
Garage No
Building
Lot Description Irregular Lot, Near Public Transit, Wooded
Story 1
Foundation Block
Sewer Septic Tank
Water Connected, Public
Architectural Style Ranch
Level or Stories One
Additional Building Shed(s), Storage
Structure Type Vinyl Siding,Copper Plumbing
Construction Status Existing
Schools
School District Iroquois
Others
Senior Community No
Tax ID 145400-139-140-0001-016-000
Acceptable Financing Cash, Conventional, FHA
Listing Terms Cash, Conventional, FHA
Financing FHA
Special Listing Condition Standard
Read Less Info
Want to know what your home might be worth? Contact us for a FREE valuation!

Our team is ready to help you sell your home for the highest possible price ASAP
Bought with eXp Realty
GET MORE INFORMATION

Licensed Associate Real Estate Broker | License ID: 10301221928






