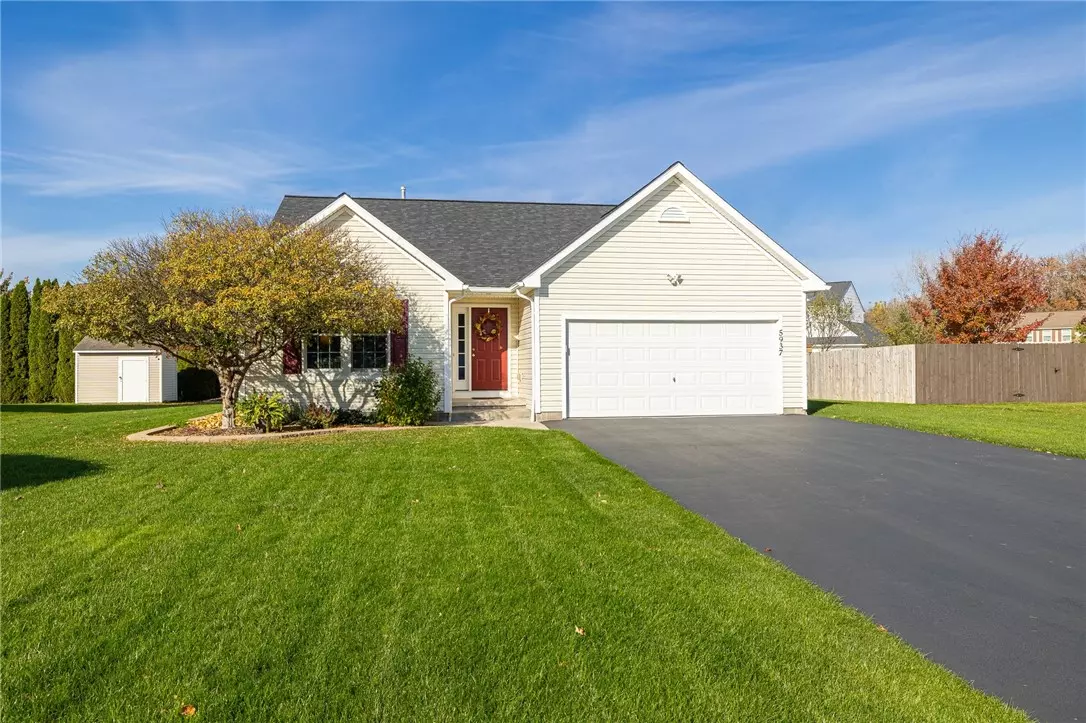$385,000
$299,900
28.4%For more information regarding the value of a property, please contact us for a free consultation.
3 Beds
2 Baths
1,425 SqFt
SOLD DATE : 12/12/2024
Key Details
Sold Price $385,000
Property Type Single Family Home
Sub Type Single Family Residence
Listing Status Sold
Purchase Type For Sale
Square Footage 1,425 sqft
Price per Sqft $270
MLS Listing ID R1574681
Sold Date 12/12/24
Style Ranch
Bedrooms 3
Full Baths 2
Construction Status Existing
HOA Y/N No
Year Built 2003
Annual Tax Amount $4,140
Lot Size 8,712 Sqft
Acres 0.2
Property Description
Discover the charm of this meticulously maintained Ranch-style home. The open-concept design features a bright and airy living room with vaulted ceilings, a chef's kitchen with ample cabinetry, and convenient first-floor laundry. The spacious dining room is ideal for entertaining with sliding glass doors that lead to a patio overlooking the beautifully landscaped backyard surrounded by lush trees, offering added privacy. Experience the best of first-floor living with a private en-suite that includes a full bathroom and a generous size closet with built-in shelving for effortless organization. Two more additional bedrooms on the main level provide ample space, complemented by a separate full bathroom. The lower level offers great potential, easily convertible into additional living space or extra storage! NEW 2024 Roof, 2020 Furnace, A/C & H20! Situated in a highly desirable Farmington neighborhood, and conveniently located near all the amenities of Farmington and Victor, just minutes from the NYS Thruway and a short drive to the scenic Finger Lakes and Rochester. Showings and negotiations begin Friday 11/1 at 9am.
Location
State NY
County Ontario
Area Farmington-322800
Direction Hook Rd -to- Bridle Path -to- Property on left sign in yard.
Rooms
Basement Full, Sump Pump
Main Level Bedrooms 3
Interior
Interior Features Breakfast Bar, Ceiling Fan(s), Cathedral Ceiling(s), Entrance Foyer, Eat-in Kitchen, Separate/Formal Living Room, Great Room, Living/Dining Room, Sliding Glass Door(s), Solid Surface Counters, Bedroom on Main Level, Bath in Primary Bedroom, Main Level Primary, Primary Suite, Programmable Thermostat
Heating Gas, Forced Air
Cooling Central Air
Flooring Carpet, Tile, Varies
Fireplace No
Window Features Thermal Windows
Appliance Dryer, Dishwasher, Electric Oven, Electric Range, Gas Water Heater, Microwave, Refrigerator, Washer
Laundry Main Level
Exterior
Exterior Feature Blacktop Driveway, Deck
Parking Features Attached
Garage Spaces 2.0
Utilities Available Cable Available, High Speed Internet Available, Sewer Connected, Water Connected
Roof Type Asphalt
Porch Deck, Open, Porch
Garage Yes
Building
Lot Description Irregular Lot, Residential Lot
Story 1
Foundation Block
Sewer Connected
Water Connected, Public
Architectural Style Ranch
Level or Stories One
Additional Building Shed(s), Storage
Structure Type Vinyl Siding,Copper Plumbing
Construction Status Existing
Schools
School District Victor
Others
Senior Community No
Tax ID 322800-029-007-0003-018-107
Acceptable Financing Cash, Conventional, FHA, VA Loan
Listing Terms Cash, Conventional, FHA, VA Loan
Financing Conventional
Special Listing Condition Standard
Read Less Info
Want to know what your home might be worth? Contact us for a FREE valuation!

Our team is ready to help you sell your home for the highest possible price ASAP
Bought with Revolution Real Estate
GET MORE INFORMATION

Licensed Associate Real Estate Broker | License ID: 10301221928






