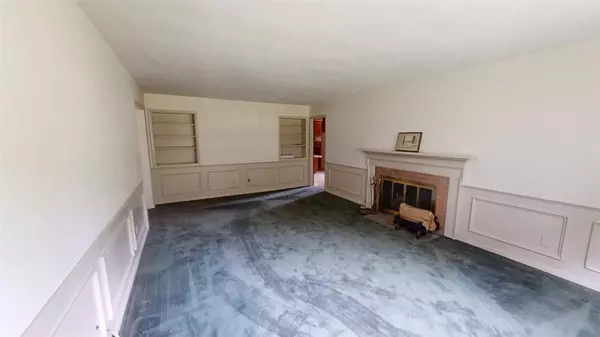$205,000
$209,000
1.9%For more information regarding the value of a property, please contact us for a free consultation.
4 Beds
3 Baths
2,497 SqFt
SOLD DATE : 12/13/2024
Key Details
Sold Price $205,000
Property Type Single Family Home
Sub Type Single Family Residence
Listing Status Sold
Purchase Type For Sale
Square Footage 2,497 sqft
Price per Sqft $82
MLS Listing ID R1558457
Sold Date 12/13/24
Style Ranch
Bedrooms 4
Full Baths 2
Half Baths 1
Construction Status Existing
HOA Y/N No
Year Built 1963
Annual Tax Amount $4,897
Lot Size 0.941 Acres
Acres 0.9412
Lot Dimensions 200X205
Property Description
Great curb appeal with this four bedroom, two & a half bath Ranch. Situated on a .94 acre lot on a quiet residential street just outside the City of Norwich. Please refer to the attached 3D tour, or copy the link below to your browser: https://bit.ly/Tour247HaleRoadHere
Great house with even greater potential - elements of New England charm in the large Living Room with bay window, tasteful woodwork, and woodburning fireplace. Formal Dining room with hardwood flooring connects the front entry and kitchen area. Easy working kitchen with solid wood cabinetry open to large eat-in area with unique indoor grill & sliders to enclosed Bluestone porch and patio. Bedroom wing offers four bedrooms and is highlighted by the Primary Bedroom with large closet and Full Bath. Three ample sized bedrooms with newer hardwood flooring and full guest bath with tub and double vanity. The main living level is rounded out by a half bath and access to the partially finished basement - large rec room or potential family room and Laundry Room highlight the basement level. Exterior offers mature landscaping and trees for a true park-like feel. Two car attached garage. Cosmetic upgrades will make this a Gem!
Location
State NY
County Chenango
Area Norwich-Town-084200
Direction From the center of Norwich, follow West Main St to County Rd 10 for 1.1 mi to right on Hale Rd. Property on the left after 0.7 mi (#247)
Rooms
Basement Partially Finished
Main Level Bedrooms 4
Interior
Interior Features Breakfast Area, Separate/Formal Dining Room, Entrance Foyer, Eat-in Kitchen, Separate/Formal Living Room, Sliding Glass Door(s), Bedroom on Main Level, Main Level Primary, Primary Suite
Heating Oil, Baseboard, Hot Water
Flooring Hardwood, Varies, Vinyl
Fireplace No
Window Features Thermal Windows
Appliance Built-In Range, Built-In Oven, Dryer, Dishwasher, Gas Cooktop, Oil Water Heater, Refrigerator, See Remarks, Trash Compactor, Washer
Laundry In Basement
Exterior
Exterior Feature Blacktop Driveway, Patio
Parking Features Attached
Garage Spaces 2.0
Roof Type Asphalt,Shingle
Porch Patio
Garage Yes
Building
Lot Description Residential Lot
Story 1
Foundation Block
Sewer Septic Tank
Water Well
Architectural Style Ranch
Level or Stories One
Additional Building Shed(s), Storage
Structure Type Frame
Construction Status Existing
Schools
School District Norwich
Others
Senior Community No
Tax ID 084200-123-130-0001-023-000-0000
Acceptable Financing Cash, Conventional, VA Loan
Listing Terms Cash, Conventional, VA Loan
Financing Conventional
Special Listing Condition Estate
Read Less Info
Want to know what your home might be worth? Contact us for a FREE valuation!

Our team is ready to help you sell your home for the highest possible price ASAP
Bought with Jessica Dillenbeck Real Estate LLC
GET MORE INFORMATION

Licensed Associate Real Estate Broker | License ID: 10301221928






