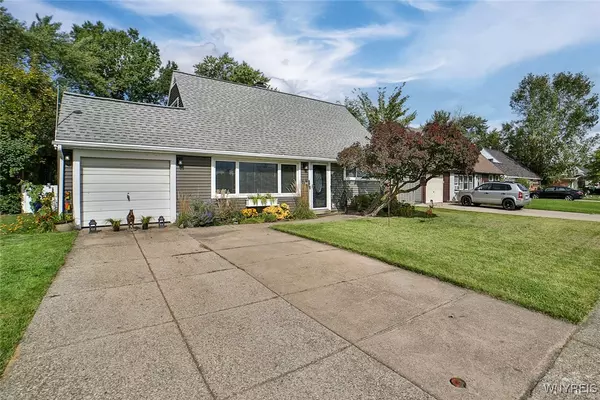$246,000
$254,900
3.5%For more information regarding the value of a property, please contact us for a free consultation.
4 Beds
2 Baths
1,464 SqFt
SOLD DATE : 12/11/2024
Key Details
Sold Price $246,000
Property Type Single Family Home
Sub Type Single Family Residence
Listing Status Sold
Purchase Type For Sale
Square Footage 1,464 sqft
Price per Sqft $168
Subdivision Grand Island Manor Sec 2
MLS Listing ID B1569491
Sold Date 12/11/24
Style Cape Cod,Two Story
Bedrooms 4
Full Baths 2
Construction Status Existing
HOA Y/N No
Year Built 1958
Annual Tax Amount $4,416
Lot Size 8,058 Sqft
Acres 0.185
Lot Dimensions 62X130
Property Description
Welcome to this most desirable of cape cod style layouts. This maintenance free home features 4 bedrooms and updated full baths on both the first and second floors. Spacious living room and modern look kitchen feature new flooring along with stainless steel appliances. Updated white six panel doors throughout. First floor laundry with entry to a fully fenced yard with 27 x 12 concrete patio. Vinyl windows throughout. Architectural asphalt roof. Multi-zone heating system. Attached garage with additional overhead storage.
Location
State NY
County Erie
Community Grand Island Manor Sec 2
Area Grand Island-144600
Direction Use GPS
Rooms
Main Level Bedrooms 2
Interior
Interior Features Ceiling Fan(s), Entrance Foyer, Eat-in Kitchen, Separate/Formal Living Room, Bedroom on Main Level
Heating Gas, Zoned, Baseboard, Hot Water
Cooling Zoned
Flooring Carpet, Ceramic Tile, Laminate, Varies, Vinyl
Fireplace No
Appliance Appliances Negotiable, Dryer, Dishwasher, Electric Oven, Electric Range, Gas Water Heater, Microwave, Refrigerator, Washer
Laundry Main Level
Exterior
Exterior Feature Concrete Driveway, Fully Fenced, Patio
Parking Features Attached
Garage Spaces 1.5
Fence Full
Utilities Available Cable Available, Sewer Connected, Water Connected
Roof Type Asphalt
Porch Patio
Garage Yes
Building
Lot Description Residential Lot
Foundation Other, See Remarks, Slab
Sewer Connected
Water Connected, Public
Architectural Style Cape Cod, Two Story
Structure Type Vinyl Siding
Construction Status Existing
Schools
Elementary Schools Kaegebein
Middle Schools Veronica E Connor Middle
High Schools Grand Island Senior High
School District Grand Island
Others
Senior Community No
Tax ID 144600-051-180-0003-006-000
Acceptable Financing Conventional, FHA, VA Loan
Listing Terms Conventional, FHA, VA Loan
Financing Conventional
Special Listing Condition Standard
Read Less Info
Want to know what your home might be worth? Contact us for a FREE valuation!

Our team is ready to help you sell your home for the highest possible price ASAP
Bought with Buffalo Residential LLC.
GET MORE INFORMATION

Licensed Associate Real Estate Broker | License ID: 10301221928






