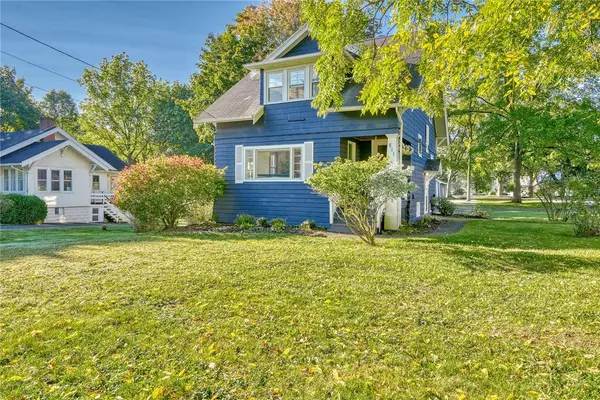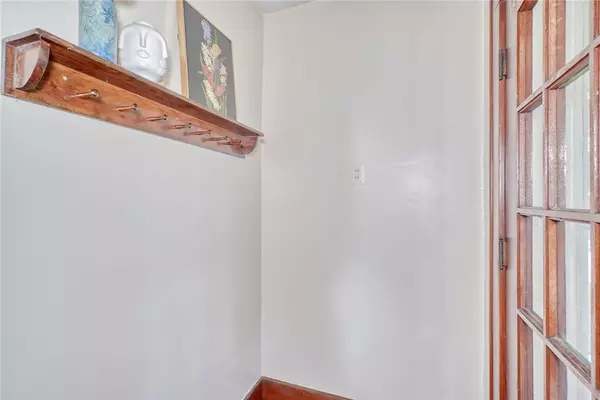$250,000
$289,899
13.8%For more information regarding the value of a property, please contact us for a free consultation.
3 Beds
2 Baths
1,380 SqFt
SOLD DATE : 12/06/2024
Key Details
Sold Price $250,000
Property Type Single Family Home
Sub Type Single Family Residence
Listing Status Sold
Purchase Type For Sale
Square Footage 1,380 sqft
Price per Sqft $181
Subdivision Glen Manor Park
MLS Listing ID R1566656
Sold Date 12/06/24
Style Colonial,Two Story
Bedrooms 3
Full Baths 2
Construction Status Existing
HOA Y/N No
Year Built 1935
Annual Tax Amount $7,178
Lot Size 0.270 Acres
Acres 0.27
Lot Dimensions 35X200
Property Description
Stately 1935-built 2/3 bedroom, 2 full bath colonial has an elegant open portico leading to a welcoming entry hall. The unusually large living room, with a decorative brick fireplace and an abundance of original gumwood trim, has two distinct zones, separated only by a graceful archway, allowing for multiple functions while preserving an open, airy atmosphere. The kitchen, with bamboo flooring, updated granite counters and stainless appliances, and dining room have an open concept perfect for entertaining. Brand new sliding doors and newly built steps lead to your outdoor entertaining area. Upstairs, find two darling bedrooms each with a small dressing room or sleeping porch. A stylishly updated black and white bathroom completes the second level. A quaint wooden staircase leads to a finished attic additional space. Dry partially finished basement with full bathroom has possibilites for a third bedroom or teen suite. Greenlight wired. Tear off roof 2016. Furnace and a/c 2019. Brand new windows. Walk to Corbetts Glen (with hiking trails & waterfalls) & Ellison Park. Offers due 10/15 at 2 pm.
Location
State NY
County Monroe
Community Glen Manor Park
Area Brighton-Monroe Co.-262000
Direction From Penfield Road, turn on Superior. Driveway is on Superior.
Rooms
Basement Full, Partially Finished
Interior
Interior Features Attic, Ceiling Fan(s), Separate/Formal Dining Room, Entrance Foyer, Separate/Formal Living Room, Granite Counters, Pantry, See Remarks, Sliding Glass Door(s), Natural Woodwork, Window Treatments, In-Law Floorplan
Heating Gas, Forced Air
Cooling Central Air
Flooring Carpet, Hardwood, Tile, Varies
Fireplaces Number 1
Fireplace Yes
Window Features Drapes
Appliance Dryer, Dishwasher, Exhaust Fan, Gas Cooktop, Disposal, Gas Oven, Gas Range, Gas Water Heater, Microwave, Refrigerator, Range Hood, Washer
Laundry In Basement
Exterior
Exterior Feature Blacktop Driveway
Parking Features Detached
Garage Spaces 2.0
Utilities Available Cable Available, High Speed Internet Available, Sewer Connected, Water Connected
Roof Type Asphalt,Shingle
Porch Open, Porch
Garage Yes
Building
Lot Description Corner Lot, Cul-De-Sac, Rectangular, Residential Lot
Foundation Block
Sewer Connected
Water Connected, Public
Architectural Style Colonial, Two Story
Structure Type Cedar,Wood Siding
Construction Status Existing
Schools
Elementary Schools Indian Landing Elementary
Middle Schools Bay Trail Middle
High Schools Penfield Senior High
School District Penfield
Others
Senior Community No
Tax ID 262000-123-180-0002-053-000
Acceptable Financing Cash, Conventional, FHA, VA Loan
Listing Terms Cash, Conventional, FHA, VA Loan
Financing Conventional
Special Listing Condition Standard
Read Less Info
Want to know what your home might be worth? Contact us for a FREE valuation!

Our team is ready to help you sell your home for the highest possible price ASAP
Bought with RE/MAX Plus
GET MORE INFORMATION

Licensed Associate Real Estate Broker | License ID: 10301221928






