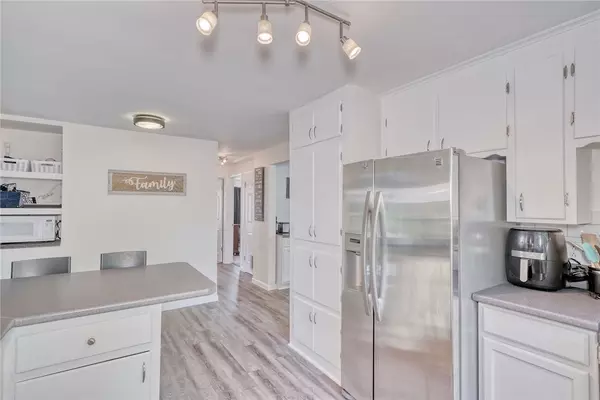$298,000
$224,900
32.5%For more information regarding the value of a property, please contact us for a free consultation.
4 Beds
2 Baths
1,906 SqFt
SOLD DATE : 12/13/2024
Key Details
Sold Price $298,000
Property Type Single Family Home
Sub Type Single Family Residence
Listing Status Sold
Purchase Type For Sale
Square Footage 1,906 sqft
Price per Sqft $156
Subdivision Camelot Hills Sec 03-A
MLS Listing ID R1573061
Sold Date 12/13/24
Style Cape Cod
Bedrooms 4
Full Baths 2
Construction Status Existing
HOA Y/N No
Year Built 1958
Annual Tax Amount $6,787
Lot Size 0.409 Acres
Acres 0.4088
Lot Dimensions 143X120
Property Description
Beautiful over 1900 SF 4 beds 2 full bath Henrietta Cape Cod w/ an attached garage. This welcoming home has been completely updated and meticulously maintained! 1st Floor new vinyl plank floor '21, Updated Kitchen '19, stainless steel appliances, countertops, backsplash, flooring, sink, breakfast bar with tons of storage. Spacious Dining Room with built in buffet / bar. Living Room- updates in '21 carpet, vinyl windows and sliding glass door to deck, two 1st floor bedrooms both have new carpet. HUGE 1st floor remodeled bathroom '20 has its own 50 gallon HWT, deep soaker tub, vanity w/ double sinks, LED mirror, spa sprayers & blue tooth speaker/ light/ fan. Upstairs has two bedrooms, a full bathroom, two new vinyl windows '24. A second HWT 40 gallon for the upstairs bath, DW & Laundry. Central AC, BRAND NEW Partially Finished Basement '24, Almost a 1/2 Acre corner lot with a fully fenced in portion of the yard, shed & deck '19 just painted '24, Roof '06 and driveway redone '17 & resealed in 24. LOCATION is spectacular, .41 acre corner lot, walking distance to the high school and 5 minutes to Wegmans and tons of shopping! Delayed Negotiations Wednesday November 6th 2024 @9am
Location
State NY
County Monroe
Community Camelot Hills Sec 03-A
Area Henrietta-263200
Direction Off Lehigh Station Rd and east Henrietta Rd
Rooms
Basement Finished, Partial
Main Level Bedrooms 2
Interior
Interior Features Breakfast Bar, Separate/Formal Dining Room, Separate/Formal Living Room, Living/Dining Room, Pantry, Sliding Glass Door(s), Bedroom on Main Level
Heating Gas
Cooling Central Air
Flooring Carpet, Tile, Varies, Vinyl
Fireplace No
Appliance Dishwasher, Electric Oven, Electric Range, Gas Water Heater, Microwave, Refrigerator
Laundry In Basement
Exterior
Exterior Feature Blacktop Driveway, Deck, Fence
Parking Features Attached
Garage Spaces 1.0
Fence Partial
Utilities Available Cable Available, High Speed Internet Available, Sewer Connected, Water Connected
Roof Type Asphalt
Porch Deck
Garage Yes
Building
Lot Description Irregular Lot, Residential Lot
Foundation Block
Sewer Connected
Water Connected, Public
Architectural Style Cape Cod
Additional Building Shed(s), Storage
Structure Type Vinyl Siding,Copper Plumbing
Construction Status Existing
Schools
School District Rush-Henrietta
Others
Senior Community No
Tax ID 263200-176-100-0002-019-000
Acceptable Financing Cash, Conventional, FHA, VA Loan
Listing Terms Cash, Conventional, FHA, VA Loan
Financing Conventional
Special Listing Condition Standard
Read Less Info
Want to know what your home might be worth? Contact us for a FREE valuation!

Our team is ready to help you sell your home for the highest possible price ASAP
Bought with eXp Realty, LLC
GET MORE INFORMATION

Licensed Associate Real Estate Broker | License ID: 10301221928






