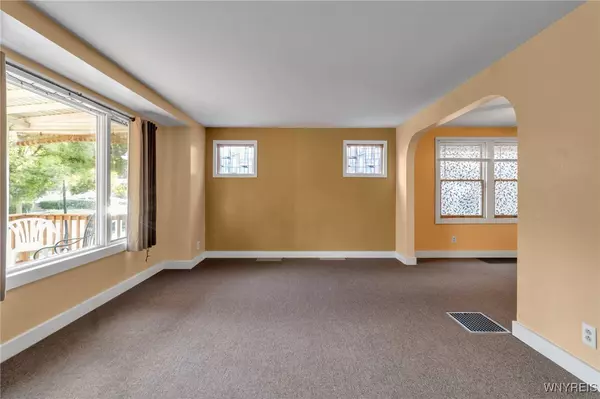$310,000
$260,000
19.2%For more information regarding the value of a property, please contact us for a free consultation.
4 Beds
2 Baths
1,792 SqFt
SOLD DATE : 12/13/2024
Key Details
Sold Price $310,000
Property Type Multi-Family
Sub Type Multi Family
Listing Status Sold
Purchase Type For Sale
Square Footage 1,792 sqft
Price per Sqft $172
MLS Listing ID B1571675
Sold Date 12/13/24
Bedrooms 4
Full Baths 2
Construction Status Existing
HOA Y/N No
Year Built 1936
Annual Tax Amount $5,529
Lot Size 3,384 Sqft
Acres 0.0777
Lot Dimensions 32X105
Property Description
Welcome to 103 Shepard in the Village of Kenmore! This property is completely move-in ready for 2 families. Each unit offers 2 bedrooms, 1 bathroom, a large living room and a formal dining room. Inside the home you'll notice solid mechanicals including 2 updated hot water tanks (2019) separate laundry stations, updated windows, new light fixtures and plumbing fixtures, bathroom updates and fresh paint. Outside you'll notice some big ticket upgrades such as vinyl siding (2008) and a tear-off architectural shingled roof (2008). The backyard is fully fenced in with parking spaces or an area to entertain along with a storage shed. In the front of the house there is a large covered porch accessible from either apartment. The home offers a perfect setup for either full investment, or owner occupied investors. Come for a tour and see for yourself! Showings start Monday 10/14 and are available daily from 9am-6pm.
Location
State NY
County Erie
Area Kenmore-Village-146401
Direction Delaware to Shepard
Rooms
Basement Full, Sump Pump
Interior
Interior Features Ceiling Fan(s)
Heating Gas, Forced Air
Cooling Central Air
Flooring Carpet, Varies, Vinyl
Fireplace No
Appliance Gas Water Heater
Laundry Washer Hookup
Exterior
Exterior Feature Awning(s), Deck, Fully Fenced
Fence Full
Utilities Available High Speed Internet Available, Sewer Available, Water Connected
Roof Type Asphalt
Porch Deck
Building
Lot Description Near Public Transit, Rectangular, Residential Lot
Story 2
Foundation Block
Water Connected, Public
Level or Stories Two
Structure Type Vinyl Siding,Copper Plumbing
Construction Status Existing
Schools
School District Kenmore-Tonawanda Union Free District
Others
Senior Community No
Tax ID 146401-066-620-0004-060-000
Acceptable Financing Cash, Conventional, FHA, VA Loan
Listing Terms Cash, Conventional, FHA, VA Loan
Financing FHA
Special Listing Condition Standard
Read Less Info
Want to know what your home might be worth? Contact us for a FREE valuation!

Our team is ready to help you sell your home for the highest possible price ASAP
Bought with HUNT Real Estate Corporation
GET MORE INFORMATION

Licensed Associate Real Estate Broker | License ID: 10301221928






