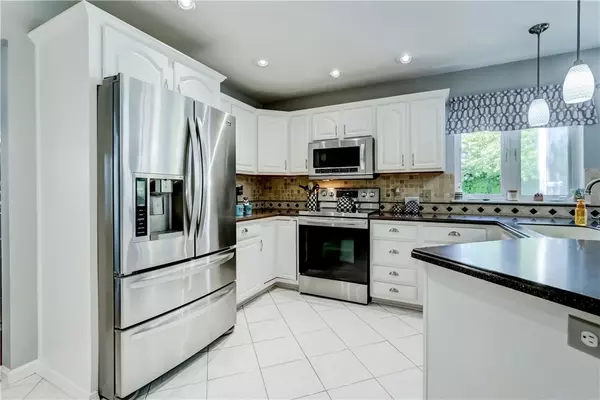$490,000
$439,900
11.4%For more information regarding the value of a property, please contact us for a free consultation.
4 Beds
3 Baths
2,642 SqFt
SOLD DATE : 12/12/2024
Key Details
Sold Price $490,000
Property Type Single Family Home
Sub Type Single Family Residence
Listing Status Sold
Purchase Type For Sale
Square Footage 2,642 sqft
Price per Sqft $185
Subdivision Wellington
MLS Listing ID R1569764
Sold Date 12/12/24
Style Colonial
Bedrooms 4
Full Baths 2
Half Baths 1
Construction Status Existing
HOA Fees $21/ann
HOA Y/N No
Year Built 1994
Annual Tax Amount $11,004
Lot Size 0.310 Acres
Acres 0.31
Lot Dimensions 79X174
Property Description
Stunning 4-bedroom, 2.5-bath 3 car garage colonial in the highly sought-after Wellington neighborhood! Originally a model home, this property boasts numerous upgrades and modern conveniences. The main level features a bright living room, formal dining room, and a cozy family room with a fireplace. The beautifully updated kitchen (2020) offers top-of-the-line appliances and ample counter space, with a breakfast nook with amazing views of the backyard. Upstairs, you’ll find four generously sized bedrooms, including a luxurious Owners suite with ensuite bathroom. The partially finished basement provides extra living space, perfect for a recreation room, home gym, or media room, while the unfinished portion offers ample storage. Step outside to your private resort style oasis – a backyard featuring a patio, inground pool, hot tub, & fire pit. The landscaping and privacy fencing enhance the sense of seclusion. Located in the Wellington community. Don’t miss the opportunity to own this exceptional home where elegance, comfort, and modern amenities come together.
Location
State NY
County Monroe
Community Wellington
Area Chili-262200
Direction From Paul Rd, turn on White Oak Bend, first house on Toni Terrace.
Rooms
Basement Partially Finished, Sump Pump
Interior
Interior Features Wet Bar, Breakfast Bar, Breakfast Area, Ceiling Fan(s), Cathedral Ceiling(s), Dining Area, Den, Separate/Formal Dining Room, Entrance Foyer, Eat-in Kitchen, Separate/Formal Living Room, Great Room, Home Office, Pantry, Sliding Glass Door(s), Solid Surface Counters, Skylights, Sauna, Bath in Primary Bedroom
Heating Gas, Forced Air
Cooling Central Air
Flooring Carpet, Hardwood, Tile, Varies
Fireplaces Number 1
Fireplace Yes
Window Features Skylight(s)
Appliance Dryer, Dishwasher, Electric Oven, Electric Range, Disposal, Gas Water Heater, Microwave, Refrigerator, Washer
Laundry Main Level
Exterior
Exterior Feature Blacktop Driveway, Fence, Hot Tub/Spa, Pool, Patio, Private Yard, See Remarks
Parking Features Attached
Garage Spaces 3.0
Fence Partial
Pool In Ground
Utilities Available High Speed Internet Available, Sewer Connected, Water Connected
Amenities Available Other, See Remarks
Roof Type Asphalt
Porch Patio
Garage Yes
Building
Lot Description Residential Lot
Story 2
Foundation Block
Sewer Connected
Water Connected, Public
Architectural Style Colonial
Level or Stories Two
Structure Type Brick
Construction Status Existing
Schools
Middle Schools Gates-Chili Middle
High Schools Gates-Chili High
School District Gates Chili
Others
Senior Community No
Tax ID 262200-146-080-0001-092-000
Acceptable Financing Cash, Conventional, FHA, VA Loan
Listing Terms Cash, Conventional, FHA, VA Loan
Financing Cash
Special Listing Condition Standard
Read Less Info
Want to know what your home might be worth? Contact us for a FREE valuation!

Our team is ready to help you sell your home for the highest possible price ASAP
Bought with RE/MAX Plus
GET MORE INFORMATION

Licensed Associate Real Estate Broker | License ID: 10301221928






