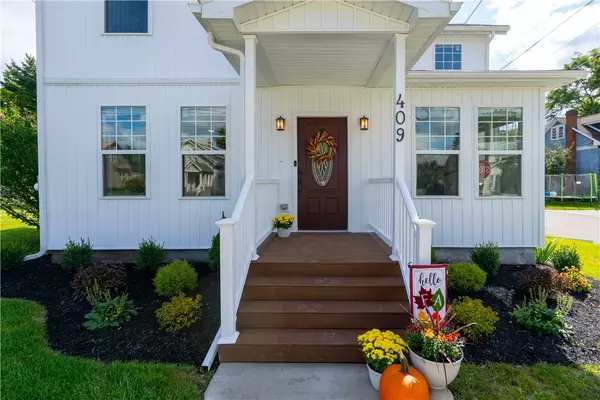$324,900
$324,900
For more information regarding the value of a property, please contact us for a free consultation.
3 Beds
2 Baths
1,896 SqFt
SOLD DATE : 12/11/2024
Key Details
Sold Price $324,900
Property Type Single Family Home
Sub Type Single Family Residence
Listing Status Sold
Purchase Type For Sale
Square Footage 1,896 sqft
Price per Sqft $171
MLS Listing ID R1564971
Sold Date 12/11/24
Style Two Story
Bedrooms 3
Full Baths 2
Construction Status Existing
HOA Y/N No
Year Built 1875
Annual Tax Amount $4,453
Lot Size 0.375 Acres
Acres 0.375
Lot Dimensions 99X165
Property Description
Gorgeous fully remodeled home, March 2023. Every detail is impeccable & tasteful! Classic white board & batten style exterior, nicely landscaped on a huge lot. The main floor boasts so much! Beautiful eat-in kitchen w all amenities, granite counters, tile backsplash & pretty cabinetry. There’s a nice-sized bdm, could be a primary since a full bthrm is next door. Dining & living rm combo, the perfect set up for entertaining. There are 2 sets of french doors, one leads to a comfortable den w marble tiled gas fireplace flanked by built-in bookcases & the other to an office, could be your yoga space. Let’s not forget the huge laundry rm and back entrance mudrm. The second floor has a spacious primary bdrm w 2 large closets directly across from the spa-like bthrm w soaking tub, glass-enclosed shower & pretty tile flooring. Down the hall, the other guest bedrm perfect for privacy. Basement has an exercise rm & plenty of storage. The home has more square footage than records note since the addition. Hardwood floors, central AC, appliances, cabinetry…new everything! This dream home is just waiting for you! Delayed negotiations until Sept 27th at 5 pm. Please give 48 hours for response.
Location
State NY
County Steuben
Area North Hornell-Village-465205
Direction Head southeast on Main St. Turn left onto Church St, left onto Maple St & then right onto Seneca St. Once you cross over the bridge into N Hornell, the street is Seneca Rd & the house is on your right. Look for the Howard Hanna sign!
Rooms
Basement Partial
Main Level Bedrooms 1
Interior
Interior Features Breakfast Bar, Ceiling Fan(s), Den, Separate/Formal Dining Room, Eat-in Kitchen, Separate/Formal Living Room, Granite Counters, Home Office, Living/Dining Room, Pantry, Storage, Window Treatments, Main Level Primary
Heating Gas
Cooling Central Air
Flooring Hardwood, Tile, Varies
Fireplaces Number 1
Fireplace Yes
Window Features Drapes
Appliance Built-In Range, Built-In Oven, Exhaust Fan, Electric Oven, Electric Range, Gas Cooktop, Gas Water Heater, Microwave, Refrigerator, Range Hood
Laundry Main Level
Exterior
Exterior Feature Concrete Driveway, Patio
Utilities Available Cable Available, High Speed Internet Available, Sewer Connected, Water Connected
Roof Type Asphalt
Porch Patio
Garage No
Building
Lot Description Corner Lot, Residential Lot
Story 2
Foundation Stone
Sewer Connected
Water Connected, Public
Architectural Style Two Story
Level or Stories Two
Structure Type Vinyl Siding
Construction Status Existing
Schools
School District Hornell
Others
Senior Community No
Tax ID 465205-136-018-0002-001-000
Acceptable Financing Cash, Conventional
Listing Terms Cash, Conventional
Financing Cash
Special Listing Condition Standard
Read Less Info
Want to know what your home might be worth? Contact us for a FREE valuation!

Our team is ready to help you sell your home for the highest possible price ASAP
Bought with Hunt Real Estate ERA
GET MORE INFORMATION

Licensed Associate Real Estate Broker | License ID: 10301221928






