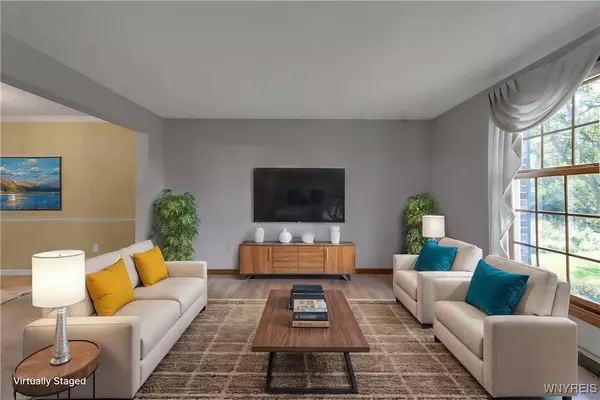$320,150
$285,000
12.3%For more information regarding the value of a property, please contact us for a free consultation.
3 Beds
2 Baths
1,308 SqFt
SOLD DATE : 12/11/2024
Key Details
Sold Price $320,150
Property Type Single Family Home
Sub Type Single Family Residence
Listing Status Sold
Purchase Type For Sale
Square Footage 1,308 sqft
Price per Sqft $244
MLS Listing ID B1567608
Sold Date 12/11/24
Style Colonial,Two Story
Bedrooms 3
Full Baths 1
Half Baths 1
Construction Status Existing
HOA Y/N No
Year Built 1996
Annual Tax Amount $5,731
Lot Size 7,405 Sqft
Acres 0.17
Lot Dimensions 68X110
Property Description
Welcome to 127 Belmont Street located in Lancaster, NY! Nestled in a quiet and friendly neighborhood, this wonderful home offers both tranquility and the convenience of nearby amenities, as well as access to top-rated Lancaster schools. As you step inside, you’ll be greeted by a bright and airy living room, filled with an abundance of natural light. The formal dining room is ideal for hosting gatherings, while the well-appointed kitchen boasts generous cabinet space, ample countertops, and includes newer appliances for your convenience. Upstairs features a spacious primary bedroom with ample closet. Two additional good-sized bedrooms and a full bathroom complete the upper level. Outside, you’ll find a fantastic backyard, perfect for relaxation or entertaining, with a deck, patio, and two additional parcels (70’ x 110’) included in the sale, providing extra privacy and space. Recent updates include a new roof (2014) with a transferable warranty, as well as a newer garage door on the attached garage. Clean, dry basement offers the opportunity to finish for more living/hobby space. Visit the open house 10/5 from 1pm to 3pm. Offers to be submitted prior to 12pm 10/10/2024.
Location
State NY
County Erie
Area Lancaster-145289
Direction Take Walden Ave east, turn right onto Central Ave, then left onto Reiners Ave and right onto Belmont.
Rooms
Basement Full, Sump Pump
Interior
Interior Features Ceiling Fan(s), Separate/Formal Dining Room, Eat-in Kitchen, Separate/Formal Living Room, Country Kitchen, Sliding Glass Door(s)
Heating Gas, Forced Air
Cooling Central Air
Flooring Carpet, Laminate, Varies
Fireplace No
Appliance Dryer, Dishwasher, Free-Standing Range, Gas Water Heater, Microwave, Oven, Refrigerator, Washer
Laundry In Basement
Exterior
Exterior Feature Blacktop Driveway, Deck, Fence, Patio, Private Yard, See Remarks
Parking Features Attached
Garage Spaces 1.5
Fence Partial
Utilities Available Sewer Connected, Water Connected
Roof Type Asphalt
Porch Deck, Open, Patio, Porch
Garage Yes
Building
Lot Description Greenbelt, Residential Lot, Wooded
Story 2
Foundation Poured
Sewer Connected
Water Connected, Public
Architectural Style Colonial, Two Story
Level or Stories Two
Structure Type Brick,Vinyl Siding
Construction Status Existing
Schools
School District Lancaster
Others
Senior Community No
Tax ID 145289-104-250-0003-026-000
Acceptable Financing Cash, Conventional, FHA, VA Loan
Listing Terms Cash, Conventional, FHA, VA Loan
Financing VA
Special Listing Condition Estate
Read Less Info
Want to know what your home might be worth? Contact us for a FREE valuation!

Our team is ready to help you sell your home for the highest possible price ASAP
Bought with Towne Housing Real Estate
GET MORE INFORMATION

Licensed Associate Real Estate Broker | License ID: 10301221928






