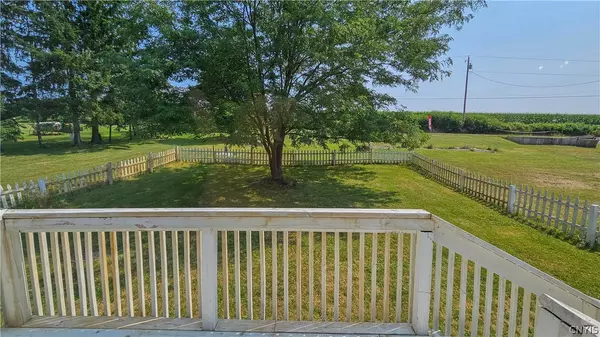$269,900
$269,900
For more information regarding the value of a property, please contact us for a free consultation.
3 Beds
2 Baths
1,512 SqFt
SOLD DATE : 12/10/2024
Key Details
Sold Price $269,900
Property Type Single Family Home
Sub Type Single Family Residence
Listing Status Sold
Purchase Type For Sale
Square Footage 1,512 sqft
Price per Sqft $178
Subdivision Town/Aurelius
MLS Listing ID S1553264
Sold Date 12/10/24
Style Modular/Prefab,Ranch
Bedrooms 3
Full Baths 2
Construction Status Existing
HOA Y/N No
Year Built 1989
Annual Tax Amount $3,952
Lot Size 2.500 Acres
Acres 2.5
Lot Dimensions 175X708
Property Description
Lovely Ranch-style home with plenty of updates situated on a picturesque 2.5 acres. 3 bedrooms, 2 full bathrooms. Spacious primary suite includes dual closets and plenty of extra room in the bathroom. Beautiful kitchen with plenty of cabinetry, and formal dining room. Enormous living room provides lots of space for gatherings. Sliders lead to a deck that overlooks the countryside. Lower deck is perfect for entertaining guests. Full finished, walkout basement. Updates include new roof, water softener an UV filter, water filtration system, all new insulation, new wall AC units, hot water tank and more.
Location
State NY
County Cayuga
Community Town/Aurelius
Area Aurelius-052089
Direction From Auburn, Rt 5&20 to right on N Division, left on Clark St, Right on Beech Tree.
Rooms
Basement Full, Finished, Walk-Out Access
Main Level Bedrooms 3
Interior
Interior Features Separate/Formal Dining Room, Bedroom on Main Level, Main Level Primary, Primary Suite
Heating Propane, Baseboard, Hot Water
Flooring Carpet, Varies, Vinyl
Fireplace No
Appliance Dryer, Dishwasher, Electric Cooktop, Electric Water Heater, Refrigerator, Washer
Laundry Main Level
Exterior
Exterior Feature Deck, Fence, Gravel Driveway
Parking Features Detached
Garage Spaces 4.0
Fence Partial
View Y/N Yes
View Slope View
Roof Type Asphalt
Porch Deck
Garage Yes
Building
Story 1
Foundation Block
Sewer Septic Tank
Water Well
Architectural Style Modular/Prefab, Ranch
Level or Stories One
Additional Building Barn(s), Outbuilding
Structure Type Vinyl Siding
Construction Status Existing
Schools
Middle Schools Other - See Remarks
High Schools Union Springs Middle High
School District Union Springs
Others
Senior Community No
Tax ID 052089-107-000-0001-004-122-0000
Acceptable Financing Cash, Conventional, FHA, Other, See Remarks, USDA Loan, VA Loan
Listing Terms Cash, Conventional, FHA, Other, See Remarks, USDA Loan, VA Loan
Financing Conventional
Special Listing Condition Standard
Read Less Info
Want to know what your home might be worth? Contact us for a FREE valuation!

Our team is ready to help you sell your home for the highest possible price ASAP
Bought with The Real Estate Agency
GET MORE INFORMATION

Licensed Associate Real Estate Broker | License ID: 10301221928






