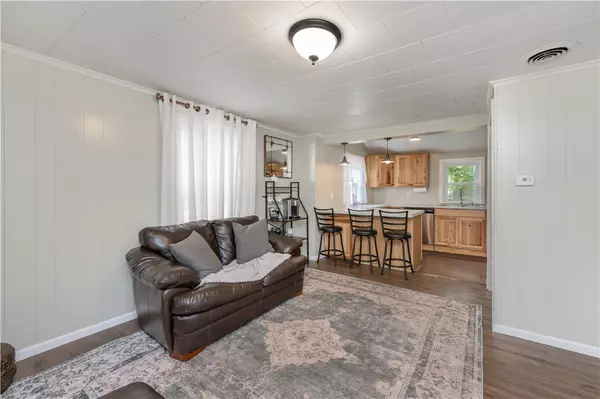$150,000
$129,900
15.5%For more information regarding the value of a property, please contact us for a free consultation.
2 Beds
1 Bath
975 SqFt
SOLD DATE : 12/09/2024
Key Details
Sold Price $150,000
Property Type Single Family Home
Sub Type Single Family Residence
Listing Status Sold
Purchase Type For Sale
Square Footage 975 sqft
Price per Sqft $153
Subdivision Plat/The Densmore Tra
MLS Listing ID R1569069
Sold Date 12/09/24
Style Bungalow,Cape Cod
Bedrooms 2
Full Baths 1
Construction Status Existing
HOA Y/N No
Year Built 1875
Annual Tax Amount $2,267
Lot Size 0.400 Acres
Acres 0.4
Lot Dimensions 132X133
Property Description
Welcome to this beautifully renovated bungalow-style home, nestled on a spacious double lot. With ample privacy and room for outdoor activities and gardening, this property is perfect for those who love a blend of indoor and outdoor living. Step inside to find a fully remodeled kitchen designed with both style and functionality in mind. From sleek stainless-steel appliances and a convenient breakfast bar to a built-in spice rack, every detail has been thoughtfully crafted. This charming home features a newly remodeled bathroom (2024), modern vinyl flooring, plush new carpet, a new sump pump, and a water heater (2019). Additional updates include new kitchen electrical work and second-story air ducts, ensuring a comfortable and efficient living experience. Outside, a shed provides extra storage for your tools and outdoor equipment. The living space differs from public records, and the owner has measured the home at 970 sq. ft. For your convenience, negotiations are delayed until Monday, 10/7 @ Noon. Don’t miss the opportunity to make this wonderful property your new home!
Location
State NY
County Orleans
Community Plat/The Densmore Tra
Area Albion Village-Albion-Orleans Co.-342001
Direction From Moore St., turn down Joseph; house is all the way at the end of the left.
Rooms
Basement Crawl Space, Sump Pump
Main Level Bedrooms 1
Interior
Interior Features Eat-in Kitchen, Bedroom on Main Level
Heating Gas, Forced Air
Flooring Carpet, Luxury Vinyl, Varies
Fireplace No
Appliance Electric Oven, Electric Range, Electric Water Heater, Refrigerator
Laundry Main Level
Exterior
Exterior Feature Blacktop Driveway
Parking Features Attached
Garage Spaces 1.0
Utilities Available Cable Available, High Speed Internet Available, Sewer Connected, Water Connected
Roof Type Asphalt
Handicap Access Accessible Bedroom
Porch Enclosed, Porch
Garage Yes
Building
Lot Description Greenbelt, Rectangular, Residential Lot
Foundation Stone
Sewer Connected
Water Connected, Public
Architectural Style Bungalow, Cape Cod
Additional Building Shed(s), Storage
Structure Type Vinyl Siding
Construction Status Existing
Schools
School District Albion
Others
Tax ID 342001-062-019-0003-025-000
Acceptable Financing Cash, Conventional
Listing Terms Cash, Conventional
Financing Conventional
Special Listing Condition Standard
Read Less Info
Want to know what your home might be worth? Contact us for a FREE valuation!

Our team is ready to help you sell your home for the highest possible price ASAP
Bought with Keller Williams Realty WNY
GET MORE INFORMATION

Licensed Associate Real Estate Broker | License ID: 10301221928






