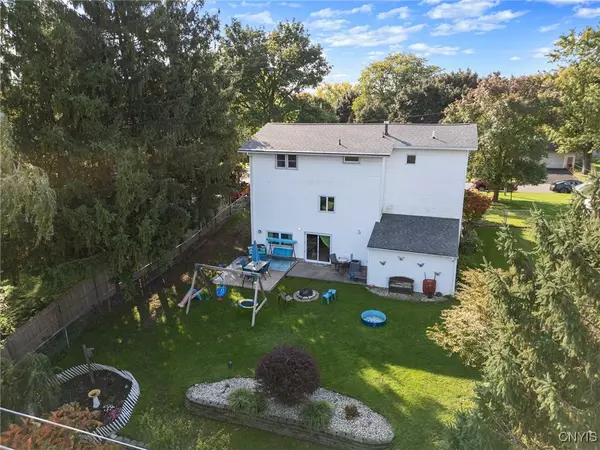$275,000
$275,000
For more information regarding the value of a property, please contact us for a free consultation.
4 Beds
4 Baths
1,783 SqFt
SOLD DATE : 12/09/2024
Key Details
Sold Price $275,000
Property Type Single Family Home
Sub Type Single Family Residence
Listing Status Sold
Purchase Type For Sale
Square Footage 1,783 sqft
Price per Sqft $154
Subdivision Fremont Hills Sec A
MLS Listing ID S1571578
Sold Date 12/09/24
Style Colonial,Two Story
Bedrooms 4
Full Baths 3
Half Baths 1
Construction Status Existing
HOA Y/N No
Year Built 1962
Annual Tax Amount $6,432
Lot Size 10,018 Sqft
Acres 0.23
Lot Dimensions 75X125
Property Description
This spacious 4-bedroom, 3.5-bath colonial in the ESM district offers ample living space, including 610 sq ft in the finished walkout basement not included in the listed square footage. The private, fully fenced yard with an installed chain-link fence (three gates) makes for a perfect outdoor retreat. Key updates include a 2018 roof (complete tear-off), 15 windows replaced in 2018 & 2020, & a new water heater (2019). Inside, the layout has been thoughtfully opened by removing walls between the kitchen, dining, & living rooms, creating an inviting, open flow. Much of the home has updated flooring, fresh paint in most areas, & replaced light switches & outlet covers. The bathrooms have seen updates as well, with a new vanity & updated lighting in several rooms. Outdoors, improvements include a new retaining wall & patio, perfect for entertaining, & the removal of three trees for enhanced curb appeal and more updates not even mentioned here. The home also includes all kitchen appliances & newer washer/dryer. Conveniently located near restaurants, shops, highways, & the Erie Canal, this home blends modern comfort with a prime location.
Location
State NY
County Onondaga
Community Fremont Hills Sec A
Area Manlius-313889
Direction N. Burdick St. to Salmonsen Drive to Coventry Road, N.
Rooms
Basement Full, Finished
Interior
Interior Features Separate/Formal Dining Room, Entrance Foyer, Separate/Formal Living Room, Kitchen Island, Living/Dining Room, Pantry, Sliding Glass Door(s), Storage, Natural Woodwork, Bath in Primary Bedroom, Programmable Thermostat
Heating Gas, Forced Air
Cooling Central Air
Flooring Carpet, Hardwood, Laminate, Tile, Varies, Vinyl
Fireplace No
Appliance Dryer, Dishwasher, Free-Standing Range, Gas Water Heater, Oven, Refrigerator, Washer
Laundry In Basement
Exterior
Exterior Feature Blacktop Driveway, Fully Fenced, Patio, Private Yard, See Remarks
Parking Features Attached
Garage Spaces 1.0
Fence Full
Utilities Available Cable Available, High Speed Internet Available, Sewer Connected, Water Connected
Roof Type Asphalt
Porch Patio
Garage Yes
Building
Lot Description Near Public Transit, Residential Lot
Story 2
Foundation Poured
Sewer Connected
Water Connected, Public
Architectural Style Colonial, Two Story
Level or Stories Two
Additional Building Shed(s), Storage
Structure Type Vinyl Siding,Copper Plumbing
Construction Status Existing
Schools
School District East Syracuse-Minoa
Others
Senior Community No
Tax ID 313889-075-000-0001-010-000-0000
Acceptable Financing Cash, Conventional, FHA, VA Loan
Listing Terms Cash, Conventional, FHA, VA Loan
Financing Conventional
Special Listing Condition Standard
Read Less Info
Want to know what your home might be worth? Contact us for a FREE valuation!

Our team is ready to help you sell your home for the highest possible price ASAP
Bought with MyTown Realty LLC
GET MORE INFORMATION

Licensed Associate Real Estate Broker | License ID: 10301221928






