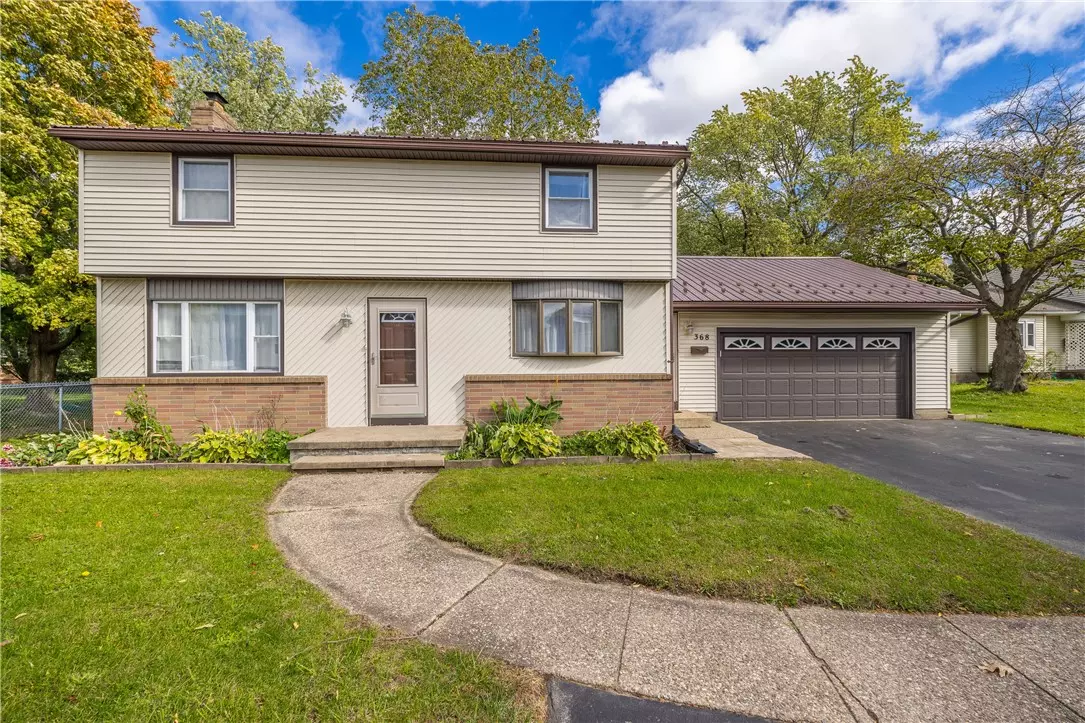$231,000
$180,000
28.3%For more information regarding the value of a property, please contact us for a free consultation.
3 Beds
3 Baths
1,468 SqFt
SOLD DATE : 12/06/2024
Key Details
Sold Price $231,000
Property Type Single Family Home
Sub Type Single Family Residence
Listing Status Sold
Purchase Type For Sale
Square Footage 1,468 sqft
Price per Sqft $157
Subdivision Kings Court Sec 01 Map
MLS Listing ID R1569745
Sold Date 12/06/24
Style Colonial,Two Story
Bedrooms 3
Full Baths 2
Half Baths 1
Construction Status Existing
HOA Y/N No
Year Built 1959
Annual Tax Amount $7,053
Lot Size 0.450 Acres
Acres 0.45
Lot Dimensions 78X271
Property Description
Welcome to this delightful 3-bedroom, 2.5-bath colonial, featuring a thoughtful layout and neutral wall decor that creates a warm and inviting atmosphere. The exterior boasts low-maintenance vinyl siding complemented by classic brick accent, adding curb appeal to this charming home. Step inside to discover a spacious living area with a woodburning frplc/wdstove. The updated kitchen features sleek white cabinets and offers adjacent dining. All 3 bdrms are generously sized, providing plenty of room for comfort. The bathrooms have been updated for modern convenience and style. Enjoy the large, partially fenced rear yard, ideal for outdoor entertaining or relaxing on the patio. The full basement offers ample storage and includes laundry area hookups with glass block vented windows. Located in a highly desirable area, you’ll be just minutes away from shopping, expressways, restaurants, and the beautiful shores of Lake Ontario. Plus, benefit from the excellent West Irondequoit school district. Don’t miss the opportunity to make this charming colonial your new home! Metal roof 2015.Washer/dryer and freezer do not remain. Showings to start 10/17. Offers negotiated 10/21 at 10 am.
Location
State NY
County Monroe
Community Kings Court Sec 01 Map
Area Irondequoit-263400
Direction Kings Highway between Ridge Rd and Titus Ave
Rooms
Basement Full, Partially Finished, Sump Pump
Interior
Interior Features Ceiling Fan(s), Entrance Foyer, Eat-in Kitchen, Separate/Formal Living Room, Granite Counters, Pantry, Programmable Thermostat
Heating Gas, Forced Air
Cooling Central Air
Flooring Ceramic Tile, Hardwood, Luxury Vinyl, Tile, Varies
Fireplaces Number 1
Fireplace Yes
Window Features Thermal Windows
Appliance Dishwasher, Free-Standing Range, Gas Oven, Gas Range, Gas Water Heater, Microwave, Oven
Laundry In Basement
Exterior
Exterior Feature Blacktop Driveway, Fence, Patio
Parking Features Attached
Garage Spaces 2.5
Fence Partial
Utilities Available Cable Available, Sewer Connected, Water Connected
Roof Type Metal
Porch Patio
Garage Yes
Building
Lot Description Near Public Transit, Residential Lot
Story 2
Foundation Block
Sewer Connected
Water Connected, Public
Architectural Style Colonial, Two Story
Level or Stories Two
Structure Type Vinyl Siding,Copper Plumbing
Construction Status Existing
Schools
School District West Irondequoit
Others
Senior Community No
Tax ID 263400-076-200-0002-023-000
Acceptable Financing Cash, Conventional, FHA, VA Loan
Listing Terms Cash, Conventional, FHA, VA Loan
Financing FHA
Special Listing Condition Standard
Read Less Info
Want to know what your home might be worth? Contact us for a FREE valuation!

Our team is ready to help you sell your home for the highest possible price ASAP
Bought with RE/MAX Plus
GET MORE INFORMATION

Licensed Associate Real Estate Broker | License ID: 10301221928






